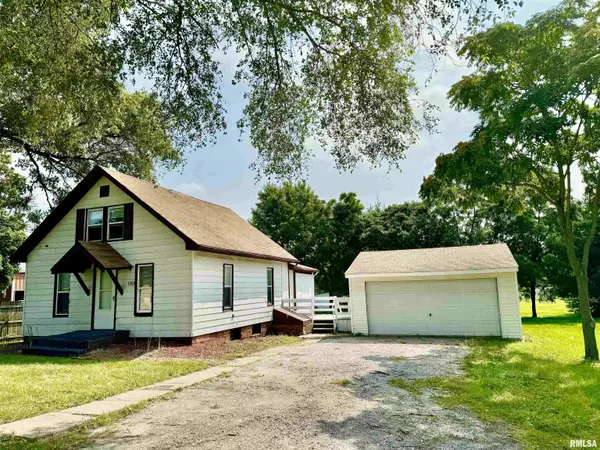For more information regarding the value of a property, please contact us for a free consultation.
1004 13TH ST Viola, IL 61486
Want to know what your home might be worth? Contact us for a FREE valuation!

Our team is ready to help you sell your home for the highest possible price ASAP
Key Details
Sold Price $76,000
Property Type Single Family Home
Sub Type Single Family Residence
Listing Status Sold
Purchase Type For Sale
Square Footage 1,456 sqft
Price per Sqft $52
Subdivision Greene Township
MLS Listing ID QC4254916
Sold Date 09/03/24
Style One and Half Story
Bedrooms 3
Full Baths 1
Originating Board rmlsa
Year Built 1908
Annual Tax Amount $2,872
Tax Year 2023
Lot Dimensions 137 x 124
Property Description
Beautifully Updated 3 Bedroom Home with a Huge Yard and 2 Car Garage! This Home is a must see! The wide driveway offers plenty of parking space and the 2 car garage provides a clean space to keep your vehicles and other outdoor items out of the elements. The deck between the house and the garage offers a great patio space and over looks your spacious backyard. This Home features a large grassy yard in all directions. This yard is peaceful and relaxing while offering enough space to play, garden, and more. The cozy living room looks into the elegant dining space with an open staircase to the upper level. The Master Bedroom on the upper level is a great space to make your own. One side can be used as a "dressing room", while your bedroom items can remain on the other side. The large kitchen offers additional space for dining or a floating island. The whole home has recently been updated with interior paint & flooring. The main level also offers 2 more bedrooms, a full bathroom, and main floor laundry. The basement offers additional storage space. Don't pass up this beautiful house!
Location
State IL
County Mercer
Area Qcara Area
Direction East side of Hwy 67 between 10th Ave & 12th Ave
Rooms
Basement Cellar, Full
Kitchen Dining Informal
Interior
Interior Features Cable Available, High Speed Internet
Heating Central Air
Fireplace Y
Exterior
Exterior Feature Deck, Fenced Yard, Shed(s)
Garage Spaces 2.0
View true
Roof Type Shingle
Street Surface Paved
Garage 1
Building
Lot Description Level
Faces East side of Hwy 67 between 10th Ave & 12th Ave
Water Public Sewer, Public
Architectural Style One and Half Story
Structure Type Aluminum Siding,Vinyl Siding
New Construction false
Schools
Elementary Schools Winola
Middle Schools Sherrard
High Schools Sherrard
Others
Tax ID 11-11-14-100-002
Read Less
GET MORE INFORMATION




