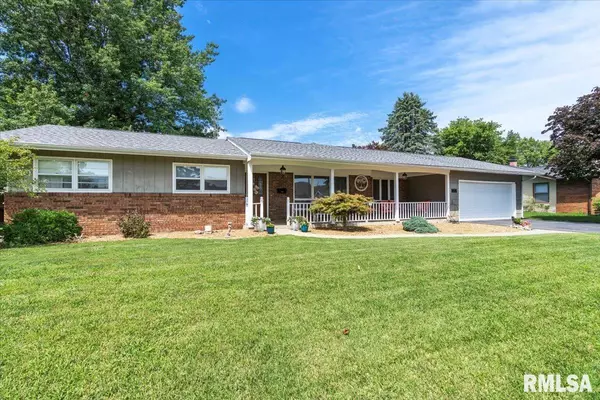For more information regarding the value of a property, please contact us for a free consultation.
9 GLENWOOD LN Chatham, IL 62629
Want to know what your home might be worth? Contact us for a FREE valuation!

Our team is ready to help you sell your home for the highest possible price ASAP
Key Details
Sold Price $220,000
Property Type Single Family Home
Sub Type Single Family Residence
Listing Status Sold
Purchase Type For Sale
Square Footage 1,704 sqft
Price per Sqft $129
Subdivision Chatham Knolls
MLS Listing ID CA1030945
Sold Date 09/04/24
Style Ranch
Bedrooms 3
Full Baths 2
Originating Board rmlsa
Annual Tax Amount $3,605
Tax Year 2023
Lot Dimensions 100 x 120
Property Description
Don't pass up this great opportunity to make this well-maintained ranch home yours! Conveniently located in the Village of Chatham, but only minutes to the west side of Springfield, this one-level ranch home has plenty to offer. You'll love the floor plan that offers separate living/family rooms, but also has an open-concept feel between the family room and kitchen/dining areas. The updated kitchen offers so much natural light, a breakfast bar, pantry, and newer appliances. There is also a dishwasher hookup inside a cabinet if you want to add one. Outside, you'll find a large backyard (90% fenced), plus a storage shed. The 2.5 car garage offers plenty of space for your vehicles, workshop, storage, etc. with even more storage in the floored attic. Roof was new in 2023, Furnace/AC about 5-6 yrs old. This home offers a lot of space at this price-point! Home has been pre inspected and is being sold as reported.
Location
State IL
County Sangamon
Area Chatham, Etc
Direction Rte. 4, turn west into Chatham Knolls, home on the right.
Rooms
Basement Crawl Space
Kitchen Breakfast Bar, Dining Formal, Dining Informal, Pantry
Interior
Interior Features Attic Storage, Blinds, Ceiling Fan(s), Window Treatments
Heating Electric, Gas, Forced Air, Central Air
Fireplace Y
Appliance Disposal, Dryer, Microwave, Range/Oven, Refrigerator, Washer
Exterior
Exterior Feature Deck, Porch, Shed(s)
Garage Spaces 2.5
View true
Roof Type Shingle
Street Surface Paved
Garage 1
Building
Lot Description Level
Faces Rte. 4, turn west into Chatham Knolls, home on the right.
Foundation Block
Water Public Sewer, Public
Architectural Style Ranch
Structure Type Frame,Brick Partial,Other
New Construction false
Schools
High Schools Chatham District #5
Others
Tax ID 28-12.0-228-011
Read Less



