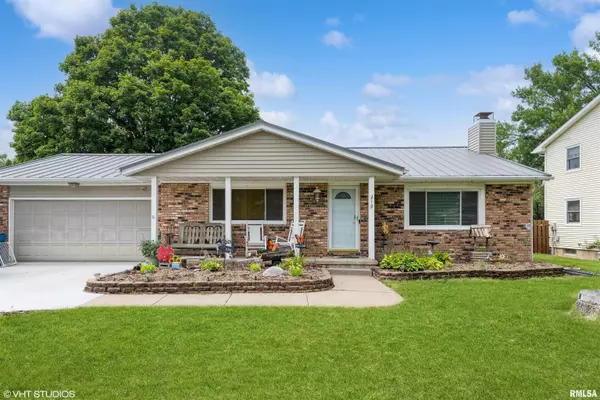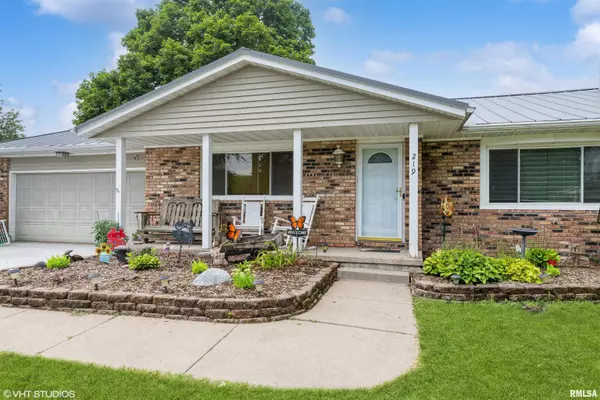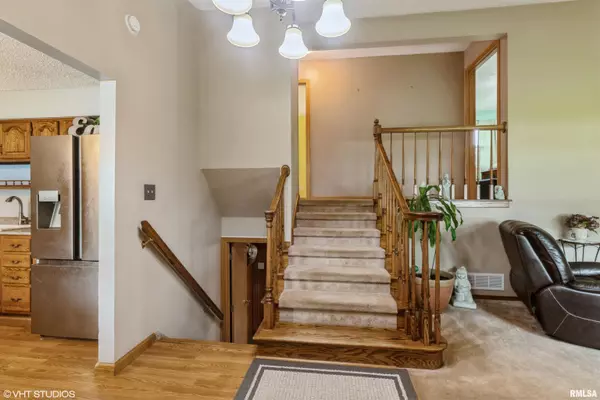For more information regarding the value of a property, please contact us for a free consultation.
219 PARK LANE CIR Eldridge, IA 52748
Want to know what your home might be worth? Contact us for a FREE valuation!

Our team is ready to help you sell your home for the highest possible price ASAP
Key Details
Sold Price $263,900
Property Type Single Family Home
Sub Type Single Family Residence
Listing Status Sold
Purchase Type For Sale
Square Footage 1,372 sqft
Price per Sqft $192
Subdivision Parkview
MLS Listing ID QC4254356
Sold Date 09/06/24
Style Front-To-Back Split
Bedrooms 3
Full Baths 2
HOA Fees $100
Originating Board rmlsa
Year Built 1973
Annual Tax Amount $2,118
Tax Year 2022
Lot Size 9,583 Sqft
Acres 0.22
Lot Dimensions 76 X 123 X 82 X 121
Property Description
Welcome to this inviting 3-bedroom, 2-bathroom front-to-back split foyer home nestled in a well established neighborhood. Upon entering, you're greeted by a spacious living area and a well-appointed eat-in kitchen with stainless steel appliances. Upstairs you will find 3 nice sized bedrooms, one with a double closet as well as a main bathroom complete with updated vanity and large skylight. Outback you will find a large, flat, fenced yard perfect for outdoor activities and gatherings. A new driveway and a separate parking pad, alongside a 2-car attached garage, ensure ample parking space for everyone and their toys. The lower level of the home features a walk-out basement, ideal for recreation or additional living space as well as the laundry and another full bathroom. Practical upgrades include a metal roof, gutter guards, new driveway, new doors and trim, brand new dishwasher, new mirrored closet doors in all bedrooms, newer HVAC and water heater, offering efficiency and comfort year-round. Seller offering a 1 year home warranty for peace of mind! Don't let this one slip by, schedule your showing today!
Location
State IA
County Scott
Area Qcara Area
Direction Park View Drive to Park Lane Circle
Rooms
Kitchen Eat-In Kitchen
Interior
Interior Features Ceiling Fan(s), Vaulted Ceiling(s), Garage Door Opener(s), Skylight(s), Window Treatments
Heating Gas, Forced Air, Gas Water Heater, Central Air
Fireplaces Number 1
Fireplaces Type Recreation Room, Wood Burning
Fireplace Y
Appliance Dishwasher, Disposal, Hood/Fan, Microwave, Range/Oven, Refrigerator
Exterior
Exterior Feature Fenced Yard, Patio, Replacement Windows
Garage Spaces 2.0
View true
Roof Type Metal
Street Surface Curbs & Gutters
Garage 1
Building
Lot Description Level
Faces Park View Drive to Park Lane Circle
Foundation Poured Concrete
Water Public Sewer, Public
Architectural Style Front-To-Back Split
Structure Type Frame,Brick Partial,Vinyl Siding
New Construction false
Schools
High Schools North Scott
Others
HOA Fee Include Play Area
Tax ID 043135170
Read Less



