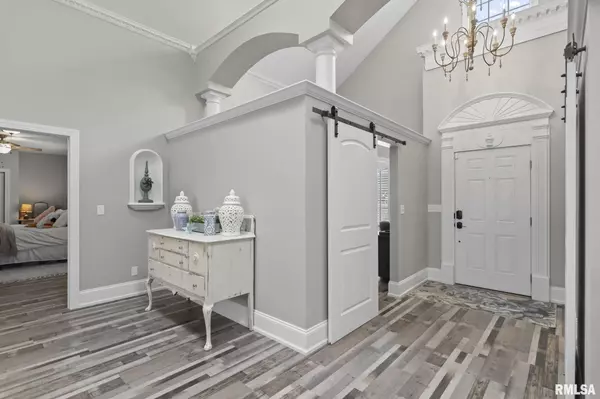For more information regarding the value of a property, please contact us for a free consultation.
1620 Appalachian TRL Rochester, IL 62563
Want to know what your home might be worth? Contact us for a FREE valuation!

Our team is ready to help you sell your home for the highest possible price ASAP
Key Details
Sold Price $495,000
Property Type Single Family Home
Sub Type Single Family Residence
Listing Status Sold
Purchase Type For Sale
Square Footage 4,418 sqft
Price per Sqft $112
Subdivision Park Forest Place
MLS Listing ID CA1030087
Sold Date 09/06/24
Style Ranch
Bedrooms 5
Full Baths 3
Half Baths 1
HOA Fees $125
Originating Board rmlsa
Year Built 2004
Annual Tax Amount $9,734
Tax Year 2023
Lot Dimensions 120x140
Property Description
This incredible five-bedroom ranch sits on a corner lot in Park Forest Place Subdivision in Rochester. The entire home was COMPLETELY remodeled in 2022 and offers a beautiful great room with soaring ceilings and a fireplace. All NEW flooring, trim, paint, lighting, and plantation shutters throughout. The kitchen has two-toned white and gray cabinets with NEW under and over cabinet lighting, NEW quartzite counters, a NEW Sub Zero fridge, NEW Wolf dual fuel range/oven, NEW microwave drawer, plus an island with seating, eat-in breakfast nook, and pantry closet. The primary suite offers two walk-in closets with NEW organizers and an en-suite bath with NEW heated floors, NEW glass and tile shower, NEW vanity, NEW toilet, and a linen closet. Three additional bedrooms all have NEW closet organizers, and an organized drop zone was also created. Off the attached garage, you will find a half bath, laundry area with NEW porcelain tile floor and NEW cabinets (washer and dryer will stay), extra fridge, and closet/pantry space. This home also offers two offices on the main floor. The finished basement provides a remodeled family room, a bedroom with NEW carpet, a walk-in closet, two storage rooms, and an ALL-NEW bath with a tiled walk-in shower. The backyard has a NEW privacy fence, a large patio, and NEW sod. NEW roof, NEW gutters, and NEW downspouts. Wall-mounted TVs will stay. Pre-Inspected by Teague Inspections. Agents, please provide the attached list of updates for your clients.
Location
State IL
County Sangamon
Area Buckhart, New City, Rochester
Direction Rochester Rd to Oak Hill; Right on Cumberland to Appalachian Trail
Rooms
Basement Egress Window(s), Partial, Partially Finished
Kitchen Dining Formal, Dining Informal, Dining/Living Combo, Eat-In Kitchen, Island, Pantry
Interior
Interior Features Attic Storage, Blinds, Cable Available, Ceiling Fan(s), Vaulted Ceiling(s), Foyer - 2 Story, Garage Door Opener(s), High Speed Internet, Security System, Skylight(s), Window Treatments
Heating Gas, Forced Air, Gas Water Heater, Central Air
Fireplaces Number 1
Fireplaces Type Gas Log, Living Room
Fireplace Y
Appliance Dishwasher, Disposal, Dryer, Hood/Fan, Microwave, Range/Oven, Refrigerator, Washer
Exterior
Exterior Feature Fenced Yard, Patio
Garage Spaces 2.0
View true
Roof Type Shingle
Street Surface Paved
Garage 1
Building
Lot Description Corner Lot
Faces Rochester Rd to Oak Hill; Right on Cumberland to Appalachian Trail
Foundation Concrete, Poured Concrete
Water Public Sewer, Public
Architectural Style Ranch
Structure Type Brick Partial,Vinyl Siding
New Construction false
Schools
High Schools Rochester District #3A
Others
HOA Fee Include Lake Rights
Tax ID 23170376023
Read Less
GET MORE INFORMATION




