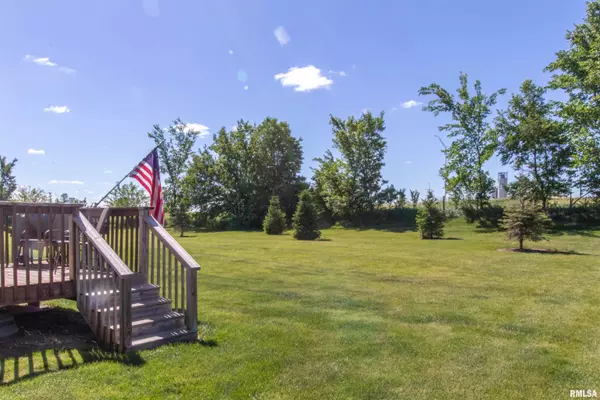For more information regarding the value of a property, please contact us for a free consultation.
612 PRAIRIE MEADOW DR Blue Grass, IA 52726
Want to know what your home might be worth? Contact us for a FREE valuation!

Our team is ready to help you sell your home for the highest possible price ASAP
Key Details
Sold Price $185,000
Property Type Condo
Sub Type Attached Condo
Listing Status Sold
Purchase Type For Sale
Square Footage 1,638 sqft
Price per Sqft $112
Subdivision Santa Anna Estates
MLS Listing ID QC4254684
Sold Date 09/06/24
Bedrooms 3
Full Baths 3
Half Baths 1
Year Built 2006
Annual Tax Amount $2,734
Tax Year 2022
Lot Size 5,227 Sqft
Acres 0.12
Lot Dimensions Shared Area
Property Sub-Type Attached Condo
Source rmlsa
Property Description
Don't miss your chance at this updated 3 BR condo in Blue Grass, right off Hwy 61! The main level features an open concept layout with a spacious kitchen and dining area along with access to the attached 1 car garage, half bath, and spacious living room with sliding door leading out onto the deck and back yard. The upper level holds 2 bedrooms along with a laundry closet. The third bedroom is the largest and located in the basement with an egress window. All 3 bedrooms have their own private bath! Call to schedule an appointment today!
Location
State IA
County Muscatine
Area Qcara Area
Zoning Residential
Direction US 61 S toBlue Grass(Exit 107),Rt onto N. Oak Lane,Lft onto 145th St, 1st L
Rooms
Basement Daylight, Egress Window(s), Finished
Kitchen Breakfast Bar, Dining/Living Combo
Interior
Interior Features Cable Available, Garage Door Opener(s), Blinds, Ceiling Fan(s), Foyer - 2 Story
Heating Gas, Forced Air, Gas Water Heater, Central Air
Fireplace Y
Appliance Dishwasher, Disposal, Microwave, Range/Oven, Refrigerator, Water Softener Owned
Exterior
Exterior Feature Deck
Garage Spaces 1.0
View true
Roof Type Shingle
Street Surface Curbs & Gutters,Paved
Garage 1
Building
Lot Description Level
Faces US 61 S toBlue Grass(Exit 107),Rt onto N. Oak Lane,Lft onto 145th St, 1st L
Story 2
Foundation Poured Concrete
Water Public Sewer, Public, Sump Pump
Level or Stories 2
Structure Type Brick,Vinyl Siding
New Construction false
Schools
High Schools Davenport
Others
HOA Fee Include Landscaping,Maintenance Grounds,Maintenance Road,Snow Removal
Tax ID 0536426051
Pets Allowed 1
Read Less



