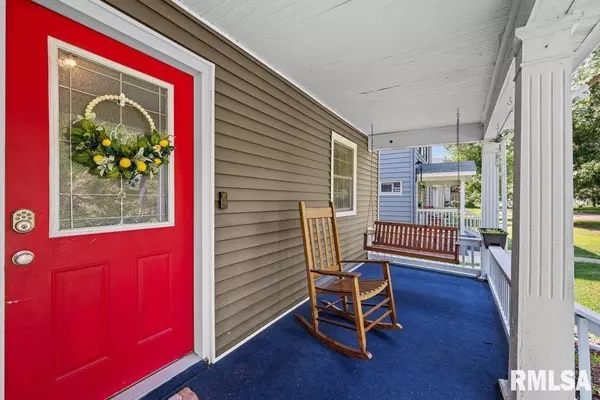For more information regarding the value of a property, please contact us for a free consultation.
2036 14TH ST Moline, IL 61265
Want to know what your home might be worth? Contact us for a FREE valuation!

Our team is ready to help you sell your home for the highest possible price ASAP
Key Details
Sold Price $180,800
Property Type Single Family Home
Sub Type Single Family Residence
Listing Status Sold
Purchase Type For Sale
Square Footage 1,396 sqft
Price per Sqft $129
Subdivision Third Wheelock 15Th Street
MLS Listing ID QC4254589
Sold Date 09/10/24
Style One and Half Story
Bedrooms 3
Full Baths 1
Half Baths 1
Originating Board rmlsa
Year Built 1907
Annual Tax Amount $2,194
Tax Year 2022
Lot Size 6,534 Sqft
Acres 0.15
Lot Dimensions 40x168
Property Description
Adorable 3 Bedroom, 2 Bathroom home nestled in the heart of Moline, is ready for you to call Home! This home exudes charm in everything from the covered front porch to the leaded glass in the windows, to the beautiful staircase railing. The current owners added a half bathroom to the main level of the home and relocated the washer and dryer to the main level as well for comfort and ease of living. The kitchen is spacious and nicely updated with stainless steel appliances and a unique sliding barn door. On the upper floor you'll find 3 spacious bedrooms and a full bathroom. The basement is a blank slate to use as you see fit. The fenced in back yard features a spacious deck, flat lot, and a chicken coop that is currently being used as a shed. The oversized two car garage can be accessed through the alley and is perfect for storing all your hobby-toys!
Location
State IL
County Rock Island
Area Qcara Area
Direction From Avenue of the Cities, turn North onto 14th Street
Rooms
Basement Full, Unfinished
Kitchen Dining Formal, Pantry
Interior
Interior Features Blinds, Cable Available, Ceiling Fan(s), Garage Door Opener(s)
Heating Gas, Forced Air, Gas Water Heater, Central Air
Fireplace Y
Appliance Dishwasher, Disposal, Dryer, Range/Oven, Refrigerator, Washer
Exterior
Exterior Feature Deck, Fenced Yard, Porch, Shed(s)
Garage Spaces 2.0
View true
Roof Type Shingle
Street Surface Curbs & Gutters
Garage 1
Building
Lot Description Level
Faces From Avenue of the Cities, turn North onto 14th Street
Foundation Brick
Water Public Sewer, Public
Architectural Style One and Half Story
Structure Type Frame,Vinyl Siding
New Construction false
Schools
Elementary Schools Hamilton
Middle Schools John Deere
High Schools Moline
Others
Tax ID 17-05-404-009
Read Less



