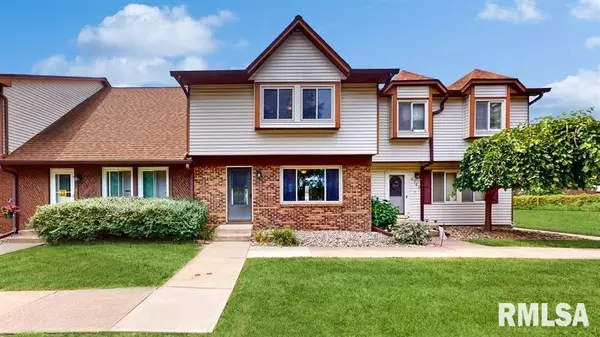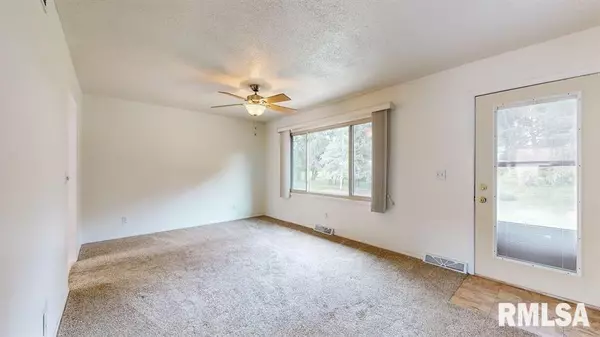For more information regarding the value of a property, please contact us for a free consultation.
4739 11TH ST #4739 East Moline, IL 61244
Want to know what your home might be worth? Contact us for a FREE valuation!

Our team is ready to help you sell your home for the highest possible price ASAP
Key Details
Sold Price $135,000
Property Type Condo
Sub Type Attached Condo
Listing Status Sold
Purchase Type For Sale
Square Footage 2,274 sqft
Price per Sqft $59
Subdivision Candlelight Town Manor
MLS Listing ID QC4255396
Sold Date 09/13/24
Bedrooms 3
Full Baths 2
Half Baths 1
Originating Board rmlsa
Year Built 1976
Annual Tax Amount $4,452
Tax Year 2023
Lot Dimensions Common
Property Description
OFFER DEADLINE 8/13 AT 7 P.M. Come check out this beautifully, updated, attached townhouse condo, offering 3 bedrooms and 2.5 bathrooms. Both bedrooms upstairs have plenty of space. Primary bedroom has walk-in closets and second bedroom has two closets for extra storage space. Both bedrooms have their own private, full bathrooms. The finished basement provides versatile extra space for entertainment or storage. Third bedroom in basement can also be utilized as an office or workout space. Private deck offers a perfect spot for outdoor relaxation or a cook out spot. Additionally, the HOA features a POOL, a dog park, and takes care of all landscaping and road maintenance. This condo’s front door faces the dog park and more nature! This property includes a covered carport for convenient parking right outside the fenced in deck area. This Condo is move-in ready and has so much more to offer—come see it for yourself! Pre-listing inspection offered to any prospective buyers who are interested in this wonderful condo. Per seller; primary bedroom’s bathroom was remodeled in ‘19, dishwasher ‘24, water filtration system ‘22, washer ‘20, & garbage disposal ‘22.
Location
State IL
County Rock Island
Area Qcara Area
Direction Ave of the cities, S. on 11th st. to Candlelight Condos
Rooms
Basement Finished
Kitchen Breakfast Bar, Dining Informal, Pantry
Interior
Interior Features Cable Available, High Speed Internet
Heating Gas, Forced Air, Gas Water Heater, Central Air
Fireplace Y
Appliance Dishwasher, Disposal, Dryer, Microwave, Range/Oven, Refrigerator, Washer
Exterior
Exterior Feature Deck, Pool In Ground
View true
Roof Type Shingle
Street Surface Paved
Building
Lot Description Level
Faces Ave of the cities, S. on 11th st. to Candlelight Condos
Story 3
Water Public, Public Sewer
Level or Stories 3
Structure Type Brick Partial,Vinyl Siding
New Construction false
Schools
Elementary Schools United Township
Middle Schools United Township
High Schools United Township
Others
Tax ID 17-12-222-024
Pets Allowed 1
Read Less
GET MORE INFORMATION




