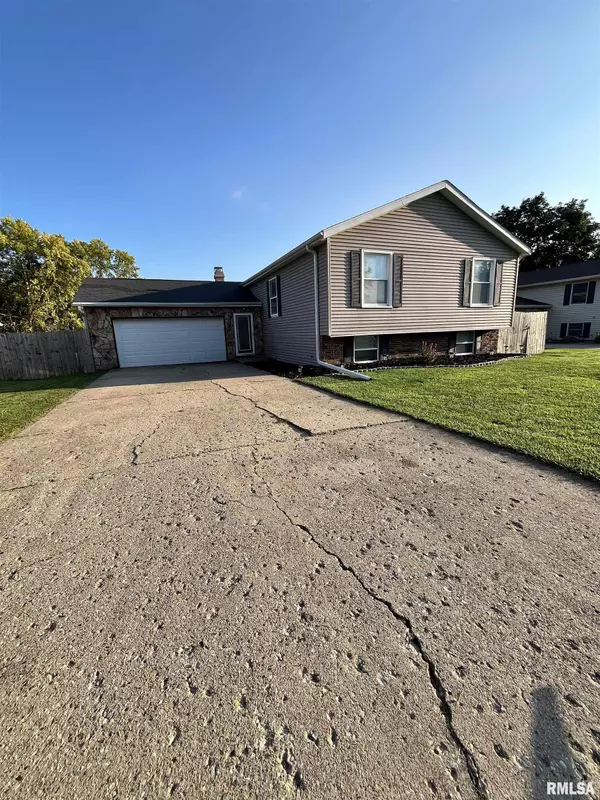For more information regarding the value of a property, please contact us for a free consultation.
809 DAVID ST Kewanee, IL 61443
Want to know what your home might be worth? Contact us for a FREE valuation!

Our team is ready to help you sell your home for the highest possible price ASAP
Key Details
Sold Price $155,000
Property Type Single Family Home
Sub Type Single Family Residence
Listing Status Sold
Purchase Type For Sale
Square Footage 2,460 sqft
Price per Sqft $63
Subdivision Country Club Estates
MLS Listing ID QC4255098
Sold Date 09/19/24
Style Split Foyer
Bedrooms 3
Full Baths 2
Half Baths 1
Originating Board rmlsa
Year Built 1977
Annual Tax Amount $4,591
Tax Year 2024
Lot Size 9,147 Sqft
Acres 0.21
Lot Dimensions 75x120
Property Description
Take a step into this adorable 3 bedroom (with a potential 4th ) 2 1/2 bath home that features a very functional open floor plan. You will fall in love with the 14ft vaulted ceilings the kitchen and living room has. As you make your way through this home, you wont be disappointed. The master bedroom is very functional with 3 closets, and master bath with a large soaker tub. The master bedroom could also be converted back to make an additional bedroom on the main floor! The lower level family room has a built in book case with a gas fire place. You dont want to miss this! Schedule your showing today!
Location
State IL
County Whiteside
Area Qcara Area
Direction From Page street, turn onto S. Acorn street. Take a Left onto David street. Home is on the left hand side
Rooms
Kitchen Dining Formal, Dining Informal, Eat-In Kitchen, Island
Interior
Interior Features Garage Door Opener(s)
Heating Gas, Central Air
Fireplaces Number 1
Fireplaces Type Gas Log
Fireplace Y
Appliance Dishwasher, Dryer, Microwave, Washer
Exterior
Exterior Feature Deck, Fenced Yard
Garage Spaces 2.0
View true
Roof Type Composition
Street Surface Paved
Garage 1
Building
Lot Description Other
Faces From Page street, turn onto S. Acorn street. Take a Left onto David street. Home is on the left hand side
Water Public Sewer, Public
Architectural Style Split Foyer
Structure Type Stone,Vinyl Siding
New Construction false
Schools
High Schools Wethersfield
Others
Tax ID 25-04-159-010
Read Less



