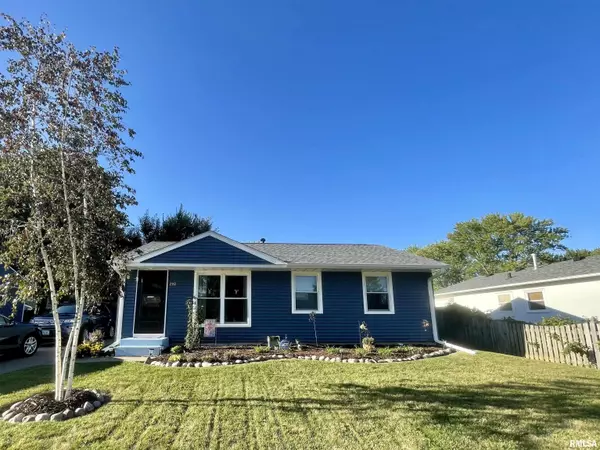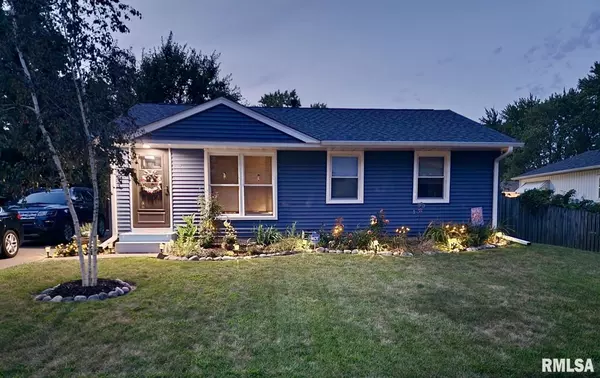For more information regarding the value of a property, please contact us for a free consultation.
2112 W 54TH ST Davenport, IA 52806
Want to know what your home might be worth? Contact us for a FREE valuation!

Our team is ready to help you sell your home for the highest possible price ASAP
Key Details
Sold Price $158,000
Property Type Single Family Home
Sub Type Single Family Residence
Listing Status Sold
Purchase Type For Sale
Square Footage 875 sqft
Price per Sqft $180
Subdivision Wedgewood
MLS Listing ID QC4255711
Sold Date 09/20/24
Style Ranch
Bedrooms 3
Full Baths 1
Originating Board rmlsa
Year Built 1969
Annual Tax Amount $1,818
Tax Year 2023
Lot Dimensions 65 X 100
Property Description
Must see ranch style home two blocks from Truman Elementary featuring 3 bedrooms, 1 bath and a fenced in backyard oasis! This home features a new roof, new siding, new door and screen door all in 2023. Many recent improvements include new appliances, HVAC and hot water heater, remodeled bath, new flooring, upgraded lights, ceiling fans and fresh paint. The electrical box updated to run electric to the shed for all your storage and hobby needs. The landscape is thoughtfully planted with blooms all year round with a vegetable garden in the back. All kitchen appliances are included as well as the deep freeze in the lower level and the Arlo security system. Pack up and move right into this cozy home! Call today for a private showing.
Location
State IA
County Scott
Area Qcara Area
Direction Per GPS Nav
Rooms
Basement Full, Unfinished
Kitchen Eat-In Kitchen
Interior
Interior Features Blinds, Ceiling Fan(s)
Heating Electric, Gas, Forced Air, Central Air
Fireplace Y
Appliance Dishwasher, Hood/Fan, Microwave, Other, Range/Oven, Refrigerator
Exterior
Exterior Feature Deck, Fenced Yard, Patio, Shed(s)
View true
Roof Type Shingle
Street Surface Paved
Building
Lot Description Level
Faces Per GPS Nav
Foundation Block
Water Public Sewer, Public, Sump Pump
Architectural Style Ranch
Structure Type Block,Vinyl Siding
New Construction false
Schools
Elementary Schools Truman
High Schools North High School
Others
Tax ID W1017C01
Read Less
GET MORE INFORMATION




