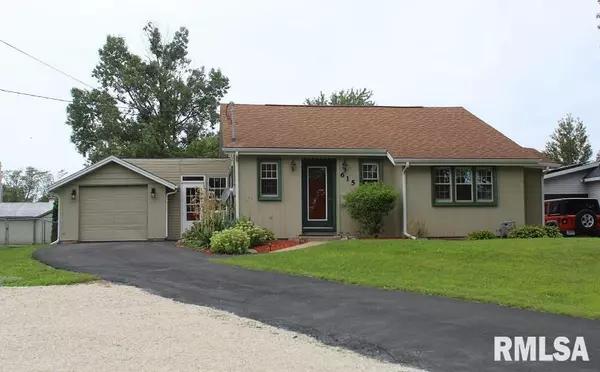For more information regarding the value of a property, please contact us for a free consultation.
615 EDWARDS ST Kewanee, IL 61443
Want to know what your home might be worth? Contact us for a FREE valuation!

Our team is ready to help you sell your home for the highest possible price ASAP
Key Details
Sold Price $85,000
Property Type Single Family Home
Sub Type Single Family Residence
Listing Status Sold
Purchase Type For Sale
Square Footage 1,616 sqft
Price per Sqft $52
Subdivision James H Andrews
MLS Listing ID QC4255492
Sold Date 09/20/24
Style Ranch
Bedrooms 3
Full Baths 1
Originating Board rmlsa
Year Built 1950
Annual Tax Amount $1,508
Tax Year 2023
Lot Dimensions 60X150
Property Description
This cute cottage-style ranch has 3 bedrooms, 1 bath, a rear deck, shed and partial fence. This home features a spacious living room, adorable cottage-style kitchen with plenty of nice wood cabinetry, stove and refrigerator that stay plus a pantry room that could also be a convenient main floor laundry area, an entry foyer room perfect for a bench and desk, a rear family room, 3 bedrooms and a full hall bath with a tub/shower combination, tile wainscoting, a single sink with vanity and stool. The master bedroom has 2 closets with one walk in closet. Nicely painted deep basement with a concrete block foundation, a laundry area with washer & dryer plus a shower, stool and sink with vanity. New furnace and central air August 2024. Per owner: Most of the interior of the home has just been freshly painted, water heater approximately 4 years old, roof approximately 12 years old and all replacement windows. This is a nice home with nothing to do but move in. Note: The garage was made into the master bedroom.
Location
State IL
County Henry
Area Qcara Area
Direction Take Tenney St to E. South Street and turn East. Take E. South to Edwards St and turn North.
Rooms
Basement Partial, Unfinished
Kitchen Eat-In Kitchen, Pantry
Interior
Interior Features Blinds, Cable Available, Ceiling Fan(s), High Speed Internet, Window Treatments
Heating Gas, Forced Air, Gas Water Heater, Central Air, Wall Unit(s)
Fireplace Y
Appliance Dryer, Range/Oven, Refrigerator, Washer
Exterior
Exterior Feature Deck, Shed(s)
View true
Roof Type Shingle
Street Surface Curbs & Gutters,Paved
Building
Lot Description Level
Faces Take Tenney St to E. South Street and turn East. Take E. South to Edwards St and turn North.
Foundation Block
Water Public Sewer, Public
Architectural Style Ranch
Structure Type Frame,Vinyl Siding,Wood Siding
New Construction false
Schools
Elementary Schools Wethersfield
Middle Schools Wethersfield
High Schools Wethersfield
Others
Tax ID 25-03-380-012
Read Less



