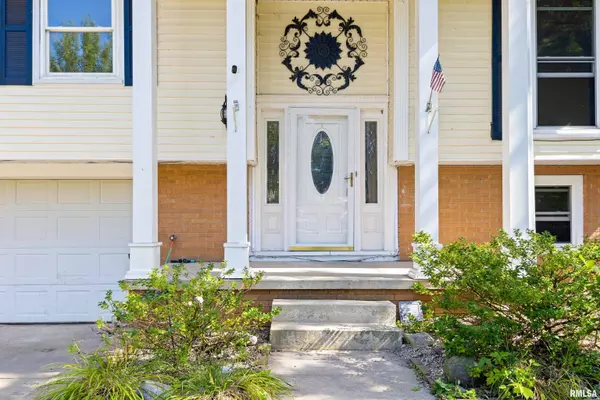For more information regarding the value of a property, please contact us for a free consultation.
1905 EASTVIEW CIR Eureka, IL 61530
Want to know what your home might be worth? Contact us for a FREE valuation!

Our team is ready to help you sell your home for the highest possible price ASAP
Key Details
Sold Price $212,500
Property Type Single Family Home
Sub Type Single Family Residence
Listing Status Sold
Purchase Type For Sale
Square Footage 1,932 sqft
Price per Sqft $109
Subdivision Lakeview
MLS Listing ID PA1252555
Sold Date 09/24/24
Style Split Foyer
Bedrooms 3
Full Baths 2
Half Baths 1
Originating Board rmlsa
Year Built 1970
Annual Tax Amount $3,393
Tax Year 2023
Lot Dimensions Irregular
Property Description
Here is a chance to get a 2.875% interest rate home loan by assuming the sellers mortgage!! Welcome to your dream home! This stunning 3-bedroom, 2.5-bath residence is nestled on a serene private lake, offering picturesque views and direct access from your very own boat dock. Step inside to discover a spacious, open-concept layout featuring gleaming hardwood floors, solid surface countertops, and beautiful Amish maple cabinets. The split foyer design adds to the charm, leading you to an expansive sunroom that bathes the space in natural light. The extra-large master bedroom is a true retreat, complete with a full ensuite bath for your comfort and privacy. Enjoy outdoor living on your generous deck overlooking the tranquil waters, or take advantage of the quiet cul-de-sac location. For added convenience, the home is equipped with gutter guards, ensuring low maintenance. This idyllic setting also includes access to a nearby playground and lake, just across the street, making it perfect for quality fun and relaxation. Don't miss the opportunity to make this lakeside haven your own! Contact your designated agent today to learn more about the possible loan assumption option or about this beautiful home in general!
Location
State IL
County Woodford
Area Paar Area
Direction From downtown Eureka, head north on Main St, turn left onto Center St, then right onto Eastview Dr, and left onto Eastview Cir. The property will be on your right.
Rooms
Kitchen Eat-In Kitchen
Interior
Interior Features Cable Available
Heating Gas, Forced Air, Central Air
Fireplace Y
Appliance Dishwasher, Disposal, Dryer, Microwave, Range/Oven, Refrigerator, Washer
Exterior
Exterior Feature Deck, Patio, Dock
Garage Spaces 2.0
View true
Roof Type Shingle
Street Surface Paved
Garage 1
Building
Lot Description Cul-De-Sac, Water Frontage, Lake View
Faces From downtown Eureka, head north on Main St, turn left onto Center St, then right onto Eastview Dr, and left onto Eastview Cir. The property will be on your right.
Water Public, Public Sewer
Architectural Style Split Foyer
Structure Type Vinyl Siding
New Construction false
Schools
Elementary Schools Davenport
Middle Schools Eureka
High Schools Eureka
Others
Tax ID 13-24-201-005
Read Less



