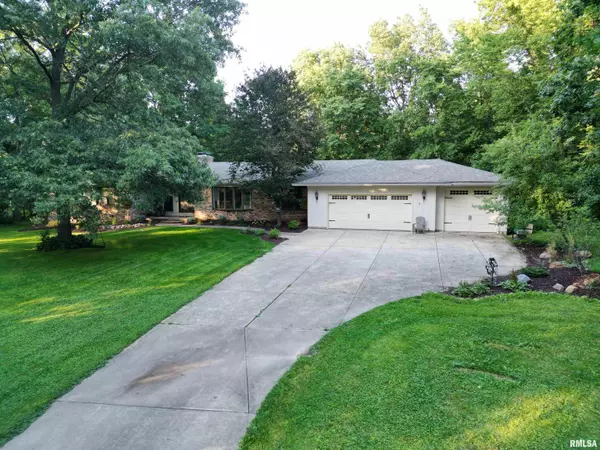For more information regarding the value of a property, please contact us for a free consultation.
19 TIMBER RIDGE DR Coal Valley, IL 61240
Want to know what your home might be worth? Contact us for a FREE valuation!

Our team is ready to help you sell your home for the highest possible price ASAP
Key Details
Sold Price $380,000
Property Type Single Family Home
Sub Type Single Family Residence
Listing Status Sold
Purchase Type For Sale
Square Footage 4,096 sqft
Price per Sqft $92
Subdivision Timber Ridge
MLS Listing ID QC4255158
Sold Date 09/30/24
Style Ranch
Bedrooms 4
Full Baths 3
Half Baths 1
Originating Board rmlsa
Year Built 1975
Annual Tax Amount $9,629
Tax Year 2023
Lot Size 2.900 Acres
Acres 2.9
Lot Dimensions 164x145x324x188x490x230
Property Description
WOW! If you love privacy, here it is - 2.9 acres, flat and wooded in Timber Ridge Subdivision. Amazing home with over 4000 sq ft finished living space. Notice the pillars between the dining room and living room. Nice kitchen and family room walks out to a new deck (2023). 2 fireplaces (the 2 bookshelves on either side of main level fireplace can stay). All bedrooms are nice sized. Basement level walks out to patio and is very open so you can bring your own ideas. Plenty of space for in-home office for working from home. 2nd kitchen too! Loads of storage area. Did I say 3 car garage! Home electrical wired for generator and panel updated 2015; furnace and C/A 2017; roof, gutter and gutter guards 2022; new septic system 2019, retaining wall (rear) 2017.
Location
State IL
County Henry
Area Qcara Area
Direction Rt 6 E of Niabi Zoo Rd to Timber Ridge
Rooms
Basement Finished, Full, Walk Out
Kitchen Breakfast Bar, Dining Formal, Dining Informal, Eat-In Kitchen, Island, Pantry
Interior
Interior Features Cable Available, Central Vacuum, Garage Door Opener(s), Ceiling Fan(s), Radon Mitigation System, Window Treatments
Heating Gas, Forced Air, Gas Water Heater, Central Air
Fireplaces Number 2
Fireplaces Type Wood Burning, Family Room, Recreation Room
Fireplace Y
Appliance Dishwasher, Microwave, Range/Oven, Refrigerator, Water Softener Owned, Washer, Dryer
Exterior
Exterior Feature Deck, Patio, Shed(s)
Garage Spaces 3.0
View true
Roof Type Shingle
Street Surface Paved
Garage 1
Building
Lot Description Level, Ravine, Wooded, Sloped
Faces Rt 6 E of Niabi Zoo Rd to Timber Ridge
Foundation Block
Water Community Water, Septic System
Architectural Style Ranch
Structure Type Frame,Brick Partial,Wood Siding
New Construction false
Schools
High Schools Orion
Others
Tax ID 06-19-178-004
Read Less



