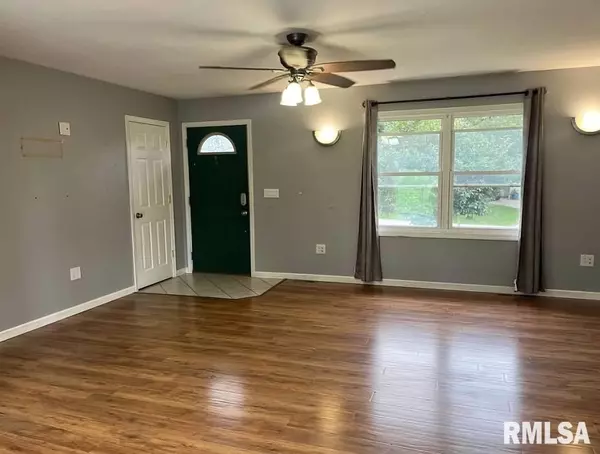For more information regarding the value of a property, please contact us for a free consultation.
5211 S Willer DR Quincy, IL 62305
Want to know what your home might be worth? Contact us for a FREE valuation!

Our team is ready to help you sell your home for the highest possible price ASAP
Key Details
Sold Price $176,050
Property Type Single Family Home
Sub Type Single Family Residence
Listing Status Sold
Purchase Type For Sale
Square Footage 1,802 sqft
Price per Sqft $97
MLS Listing ID QC4255693
Sold Date 09/30/24
Style Ranch
Bedrooms 3
Full Baths 2
Originating Board rmlsa
Year Built 1968
Annual Tax Amount $2,333
Tax Year 2023
Lot Size 0.460 Acres
Acres 0.46
Lot Dimensions 133.85x174.67x104.63x161.
Property Description
With its prime location, you'll enjoy the peace and quiet of a country living while having all the amenities and attractions of town living! This vinyl-sided ranch home features a large living room with coat closet, three bedrooms, full bath with hall linen closet, updated kitchen/dining area with patio doors leading out to your multi-layered wood deck and overlooks your nearly 1/2 acre yard! The full basement has a poured foundation and is partially finished with a 11x15 family room and 11x12 recreation area. There is also an office with walk-in closet and attached full bath. The office could be used as 4th bedroom, if an egress window was installed. The L-shaped utility room has an abundance of storage space with custom-built shelving and closets. The attached single car garage with a double concrete driveway is perfect for additional parking. Located on a cul-de-sac, this home has a lot to offer inside & out! Selling "As-Is"
Location
State IL
County Adams
Area Qcara Area
Zoning Residential
Direction From N. 48th St. and Columbus Road, head East to Willer Drive S. Home is the first property on the left on Willer Drive S.
Rooms
Basement Full, Partially Finished
Kitchen Eat-In Kitchen
Interior
Interior Features Ceiling Fan(s)
Heating Gas, Forced Air, No Cooling
Fireplace Y
Appliance Microwave, Range/Oven, Refrigerator
Exterior
Exterior Feature Deck
Garage Spaces 1.0
View true
Roof Type Shingle
Street Surface Paved
Garage 1
Building
Lot Description Cul-De-Sac, Level
Faces From N. 48th St. and Columbus Road, head East to Willer Drive S. Home is the first property on the left on Willer Drive S.
Foundation Poured Concrete
Water Mill Creek, Septic System, Sump Pump
Architectural Style Ranch
Structure Type Frame,Vinyl Siding
New Construction false
Schools
Elementary Schools Rooney
Middle Schools Quincy Jr High
High Schools Quincy School District #172
Others
Tax ID 19-0-0545-000-00
Read Less



