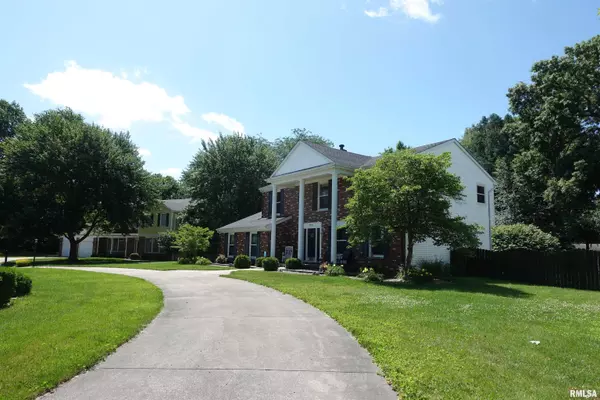For more information regarding the value of a property, please contact us for a free consultation.
1861 CORNELIA RD Galesburg, IL 61401
Want to know what your home might be worth? Contact us for a FREE valuation!

Our team is ready to help you sell your home for the highest possible price ASAP
Key Details
Sold Price $306,000
Property Type Single Family Home
Sub Type Single Family Residence
Listing Status Sold
Purchase Type For Sale
Square Footage 3,044 sqft
Price per Sqft $100
Subdivision Fair Acres North
MLS Listing ID CA1029910
Sold Date 09/30/24
Style Two Story
Bedrooms 5
Full Baths 2
Half Baths 2
Originating Board rmlsa
Year Built 1976
Annual Tax Amount $9,320
Tax Year 2023
Lot Dimensions Large Irregular
Property Description
Designed with both quality and comfort in mind is your 4/5 bedroom, 2.5 bath home featuring entry to greet arriving guest and family, formal living room offering great space for entertaining, warm paint tones and crown molding all adjacent to formal dining room granting patio access for expanded outdoor entertaining. Light and bright dine-in kitchen is kissed with morning and afternoon sun which includes appliances, nice dish, and utensil storage with ample cupboards/cabinets, plus plenty of counter space making meal prep and baking a breeze. Main level convenience added with your laundry/mud room in addition to main floor powder room. Warm and comfortable family room features hardwood flooring, fireplace, built-in book shelving, coffered ceilings highlighted with crown molding, easy patio access, and open to kitchen making this one of many favorite gathering places in the home. Beautiful brick patio is designed for entertaining/relaxing while enjoying your spacious fenced and landscaped yard with access to home through three sets of French doors from kitchen, family room, and dining room. 2nd level features 4/5 bedrooms, hall bath, bedroom suite with private bath and pass-thru to adjacent bedroom converted to an extended dressing room or makes for a perfect nursery, sitting room, etc… Finished lower level offers the perfect getaway featuring additional space ideal for moving night, game day, or sleepovers equipped with... See Full Description Attached.
Location
State IL
County Knox
Area Galesburg Northwest
Zoning NA
Direction From W. Carl Sandburg Drive turn south on Christopher Drive and then south on Cornelia Road. Proceed to 1861 on the south side of the cul-de-sac.
Rooms
Basement Partially Finished
Kitchen Breakfast Bar, Dining Formal, Dining Informal, Eat-In Kitchen
Interior
Interior Features Blinds, Bar, Cable Available, Garage Door Opener(s), High Speed Internet, Solid Surface Counter, Wet Bar, Window Treatments
Heating Gas, Forced Air, Gas Water Heater, Central Air
Fireplaces Number 1
Fireplaces Type Family Room, Gas Log
Fireplace Y
Appliance Dishwasher, Disposal, Dryer, Microwave, Range/Oven, Refrigerator, Washer
Exterior
Exterior Feature Fenced Yard, Patio, Shed(s)
Garage Spaces 2.0
View true
Roof Type Shingle
Street Surface Curbs & Gutters,Paved
Garage 1
Building
Lot Description Cul-De-Sac
Faces From W. Carl Sandburg Drive turn south on Christopher Drive and then south on Cornelia Road. Proceed to 1861 on the south side of the cul-de-sac.
Foundation Poured Concrete
Water Public Sewer, Public
Architectural Style Two Story
Structure Type Brick,Vinyl Siding
New Construction false
Schools
Elementary Schools Steele
Middle Schools Lombard
High Schools Galesburg
Others
Tax ID 9903178006
Read Less



