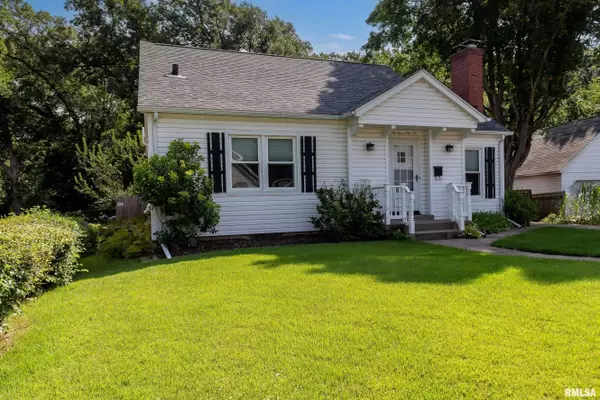For more information regarding the value of a property, please contact us for a free consultation.
2166 10TH Street Place East Moline, IL 61244
Want to know what your home might be worth? Contact us for a FREE valuation!

Our team is ready to help you sell your home for the highest possible price ASAP
Key Details
Sold Price $175,000
Property Type Single Family Home
Sub Type Single Family Residence
Listing Status Sold
Purchase Type For Sale
Square Footage 1,230 sqft
Price per Sqft $142
Subdivision Short Hills Estates
MLS Listing ID QC4255504
Sold Date 10/03/24
Style Bungalow
Bedrooms 2
Full Baths 1
Half Baths 1
Year Built 1949
Annual Tax Amount $4,249
Tax Year 2023
Lot Dimensions 55 x 245 x 95 x 194
Property Sub-Type Single Family Residence
Source rmlsa
Property Description
You will love this 2 large bedroom bungalow with the possibility of finishing the upper open level. Beautiful hardwood floors on the main level living room, dining room and bedrooms. Ceramic floor in the kitchen. Large open basement with shower and stool. Super clean home. 4 season room looks out to a newly fenced yard with beautiful landscaping and woods. You can enjoy the wildlife including deer and turkey - like living in the country. Updates include: roof, windows 2018, furnace & A/C 2020, stove, refrigerator 2023, dishwasher 2024, garbage disposal & sink 2023, interior painted 2018, garage door opener 2020, and house replumbed 2024.
Location
State IL
County Rock Island
Area Qcara Area
Direction 17th Ave, South on 10th St to 10th St Place
Rooms
Basement Crawl Space, Full, Unfinished
Kitchen Dining Formal, Eat-In Kitchen
Interior
Interior Features Attic Storage, Cable Available, Ceiling Fan(s), Garage Door Opener(s), Radon Mitigation System
Heating Gas, Forced Air, Gas Water Heater, Central Air
Fireplaces Number 1
Fireplaces Type Gas Starter, Living Room, Wood Burning
Fireplace Y
Appliance Dishwasher, Disposal, Dryer, Hood/Fan, Range/Oven, Refrigerator, Washer
Exterior
Exterior Feature Deck, Fenced Yard, Patio, Replacement Windows
Garage Spaces 1.0
View true
Roof Type Shingle
Street Surface Paved
Garage 1
Building
Lot Description Level, Sloped, Wooded
Faces 17th Ave, South on 10th St to 10th St Place
Foundation Block
Water Public Sewer, Public
Architectural Style Bungalow
Structure Type Frame,Vinyl Siding
New Construction false
Schools
High Schools United Township
Others
Tax ID 08-36-209-013
Read Less
GET MORE INFORMATION




