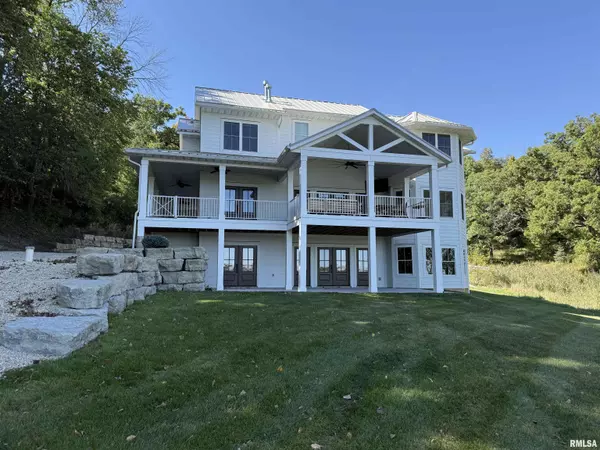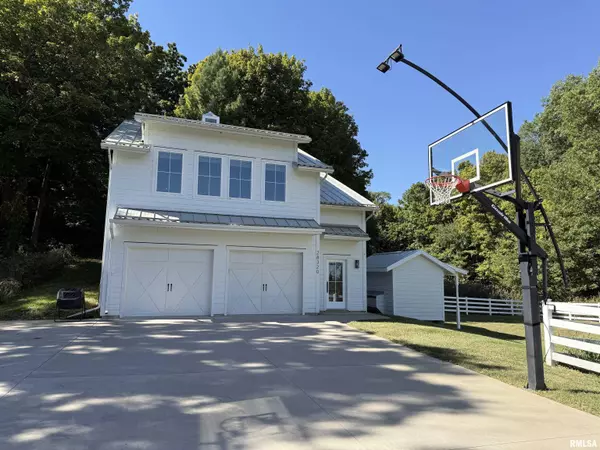For more information regarding the value of a property, please contact us for a free consultation.
28320 217TH ST Le Claire, IA 52753
Want to know what your home might be worth? Contact us for a FREE valuation!

Our team is ready to help you sell your home for the highest possible price ASAP
Key Details
Sold Price $1,500,000
Property Type Single Family Home
Sub Type Single Family Residence
Listing Status Sold
Purchase Type For Sale
Square Footage 5,315 sqft
Price per Sqft $282
Subdivision Bowkers Hilltop
MLS Listing ID QC4257132
Sold Date 10/01/24
Style Two Story
Bedrooms 6
Full Baths 5
Half Baths 1
Originating Board rmlsa
Year Built 2020
Annual Tax Amount $11,944
Tax Year 2023
Lot Size 3.050 Acres
Acres 3.05
Lot Dimensions Irregular
Property Description
Enjoy the view of the Mississippi River from the covered porch that wraps around the front and back main floor. 4 bedroom, 5.5 bath, 2 story with 2 fireplaces plus a 2+ car garage. Enter into the grand 2 story foyer. Elegant formal dining, two offices on the main level with each having access to the wrap-around deck. Great room features a fireplace, builtins and opens to the covered deck. Primary suite features a spa like bath with a tiled steam shower, soaking tub, walk-in closet with built ins, dressing room, yoga studio, laundry area, and a covered private deck. Each bedroom has a walk-in closet. Cool step up to a huge play room. Walk-out LL is off the charts with a fireplace in the family room, wet bar with a sitting pub area, wine cellar, theater room, exercise area plus a full bath that has a tiled shower. Sit's on over 3 acres, with pond and guest house and additional 2 car garage. Lengthy list of options and upgrades. Comp purposes.
Location
State IA
County Scott
Area Qcara Area
Direction North on Great River Road then left on 217st St.
Rooms
Basement Finished, Full, Walk Out
Kitchen Dining Formal, Dining Informal, Eat-In Kitchen, Island, Pantry
Interior
Interior Features Bar, Garage Door Opener(s), Jetted Tub, Solid Surface Counter, Foyer - 2 Story
Heating Gas, Forced Air, Gas Water Heater, Central Air
Fireplaces Number 2
Fireplaces Type Gas Starter, Family Room, Great Room
Fireplace Y
Appliance Dishwasher, Disposal, Hood/Fan, Range/Oven, Refrigerator
Exterior
Exterior Feature Deck, Porch
Garage Spaces 2.0
View true
Roof Type Metal
Street Surface Curbs & Gutters,Paved
Garage 1
Building
Lot Description Sloped
Faces North on Great River Road then left on 217st St.
Foundation Poured Concrete
Water Public, Public Sewer
Architectural Style Two Story
Structure Type Other
New Construction false
Schools
High Schools Pleasant Valley
Others
Tax ID 952617406--4
Read Less



