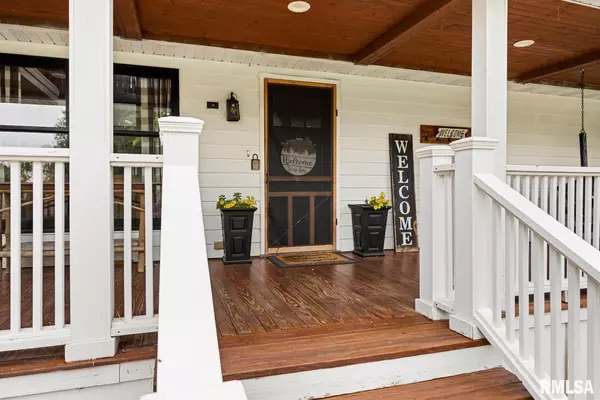For more information regarding the value of a property, please contact us for a free consultation.
824 W HALLOCK HOLLOW RD Edelstein, IL 61526
Want to know what your home might be worth? Contact us for a FREE valuation!

Our team is ready to help you sell your home for the highest possible price ASAP
Key Details
Sold Price $385,000
Property Type Single Family Home
Sub Type Single Family Residence
Listing Status Sold
Purchase Type For Sale
Square Footage 2,543 sqft
Price per Sqft $151
Subdivision Unavailable
MLS Listing ID PA1252487
Sold Date 10/04/24
Style One and Half Story
Bedrooms 3
Full Baths 4
Year Built 1999
Annual Tax Amount $9,171
Tax Year 2023
Lot Size 4.860 Acres
Acres 4.86
Lot Dimensions 207x870x239x857
Property Sub-Type Single Family Residence
Source rmlsa
Property Description
What an absolutely awesome setting on a beautiful piece of property! Come take a look at this 3 bedroom, 4 full bath, 1-1/2 story home sitting back off of the road on just under 5 semi-private acres. This 1 owner home is ready for you to make it yours! As you approach the home you will notice the inviting front porch and Koi pond. Once inside, the main floor offers a vaulted living room, kitchen, informal dining room, 2 bedrooms, and 2 full bathrooms including the primary bedroom with full bathroom and walk in closet. The 2nd main floor full bathroom also has a closet for the washer & dryer. Upstairs there is a large loft area, along with the 3rd bedroom and another full bathroom. The walkout basement has a 2nd kitchen, family room, yet another full bathroom, and an office that could be used as a 4th bedroom if needed. There is a large deck off of the back of the house and a nice shed that is only 3 years old. The roof on the house and gutters are new within the past year, along with the radon mitigation system, and sliding glass doors. Both parcels are included in the sale. Make your appointment today! The pellet stove in fireplace is inoperable and being sold AS IS.
Location
State IL
County Peoria
Area Paar Area
Direction Route 40 to Hallock Hollow, or Old Galena to Hallock Hollow
Rooms
Basement Full, Partially Finished, Walk Out
Kitchen Breakfast Bar, Dining Informal, Island, Pantry
Interior
Interior Features Ceiling Fan(s), Vaulted Ceiling(s), Garage Door Opener(s), Jetted Tub, Radon Mitigation System
Heating Propane, Propane Rented, Gas Water Heater, Central Air
Fireplaces Number 1
Fireplace Y
Appliance Dishwasher, Dryer, Range/Oven, Refrigerator, Washer, Water Softener Owned
Exterior
Exterior Feature Deck, Porch, Shed(s)
Garage Spaces 2.0
View true
Roof Type Shingle
Street Surface Paved,Shared
Garage 1
Building
Lot Description Sloped, Wooded
Faces Route 40 to Hallock Hollow, or Old Galena to Hallock Hollow
Foundation Slab
Water Private Well, Septic System
Architectural Style One and Half Story
Structure Type Frame,Wood Siding
New Construction false
Schools
Elementary Schools Princeville
High Schools Princeville
Others
Tax ID 04-29-400-029
Read Less



