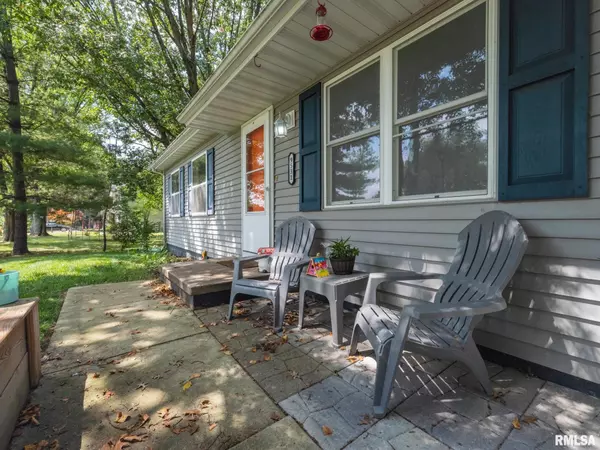For more information regarding the value of a property, please contact us for a free consultation.
9531 W GUINIVERE DR Mapleton, IL 61547
Want to know what your home might be worth? Contact us for a FREE valuation!

Our team is ready to help you sell your home for the highest possible price ASAP
Key Details
Sold Price $175,000
Property Type Single Family Home
Sub Type Single Family Residence
Listing Status Sold
Purchase Type For Sale
Square Footage 1,089 sqft
Price per Sqft $160
Subdivision Lake Camelot
MLS Listing ID PA1252403
Sold Date 10/04/24
Style Ranch
Bedrooms 3
Full Baths 2
Originating Board rmlsa
Year Built 1974
Annual Tax Amount $2,374
Tax Year 2023
Lot Dimensions 80x130
Property Description
Discover the beauty of what Lake Camelot has to offer in this 3 possible 4 bed ranch home. This cozy home has all you need and more. Nice size living room opens up into the eat in kitchen with plenty of cabinets and counterspace. Overlooking the large back yard, this space provides plenty of room for daily living or entertaining. 3 main floor bedrooms and full bath. Downstairs boasts large rec room, full bath, large storage area and laundry room. Possible 4th bedroom with no egress can be used as a den/office. Enjoy the outdoors on your large back deck overlooking the large lot. With its serene setting, privacy, and modern amenities, this charming ranch home is a rare find in a sought-after lake community. Don't miss the opportunity to make it yours! Roof less than 8 years, water heater 2018, furnace motor replaced 2019.
Location
State IL
County Peoria
Area Paar Area
Direction Lake Camelot Dr to Guinivere
Rooms
Basement Egress Window(s), Full, Partially Finished
Kitchen Eat-In Kitchen, Pantry
Interior
Interior Features Attic Storage, Blinds, Cable Available, Ceiling Fan(s), High Speed Internet, Window Treatments
Heating Gas, Forced Air, Gas Water Heater, Central Air
Fireplace Y
Appliance Dishwasher, Dryer, Hood/Fan, Microwave, Range/Oven, Refrigerator, Washer
Exterior
Exterior Feature Deck
Garage Spaces 1.0
View true
Roof Type Shingle
Garage 1
Building
Lot Description Level
Faces Lake Camelot Dr to Guinivere
Water Public, Septic System
Architectural Style Ranch
Structure Type Vinyl Siding
New Construction false
Schools
High Schools Illini Bluffs
Others
HOA Fee Include Clubhouse,Ext/Cmn Area Rpr & Maint,Lake Rights,Play Area,Pool
Tax ID 17-31-201-006
Read Less
GET MORE INFORMATION




