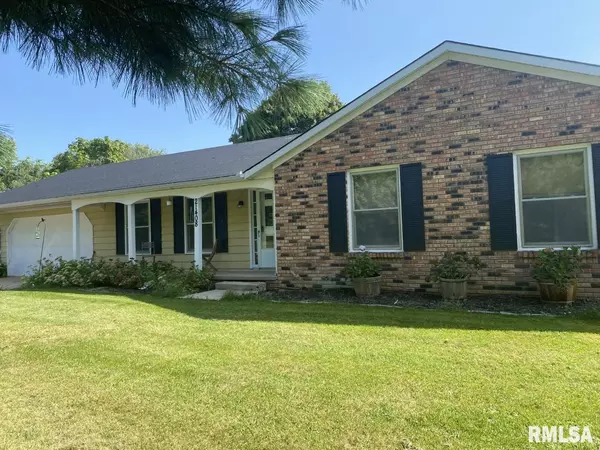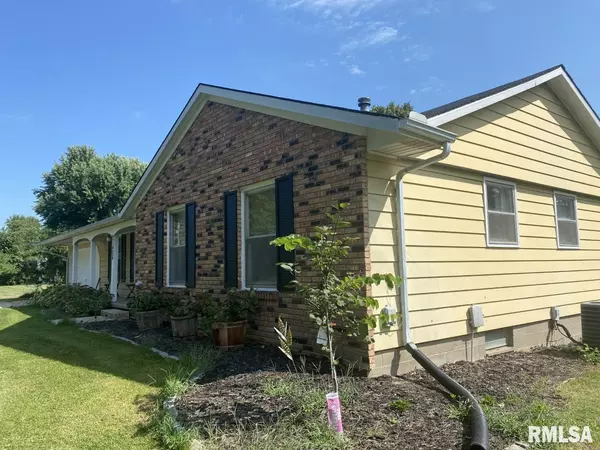For more information regarding the value of a property, please contact us for a free consultation.
21408 N MAIN ST Laura, IL 61451
Want to know what your home might be worth? Contact us for a FREE valuation!

Our team is ready to help you sell your home for the highest possible price ASAP
Key Details
Sold Price $234,900
Property Type Single Family Home
Sub Type Single Family Residence
Listing Status Sold
Purchase Type For Sale
Square Footage 1,995 sqft
Price per Sqft $117
MLS Listing ID PA1252939
Sold Date 10/04/24
Style Ranch
Bedrooms 3
Full Baths 2
Originating Board rmlsa
Year Built 1973
Annual Tax Amount $17
Tax Year 2023
Lot Size 3.130 Acres
Acres 3.13
Lot Dimensions 200 x297
Property Description
Escape From the City... to see this 3 bedroom, 2 bath ranch located on approx. 3.13 acres. This Country home boasts a newly remodeled kitchen featuring Quartz countertops, cabinets, farmhouse sink, window, ceramic floors, 3-D geometric backsplash, stainless, Smart appliances (2 years old) plus Walnut shelving & accents. French doors lead out onto the deck that overlooks the fenced back yard and fenced pasture. Don't overlook the stylishly remodeled bathroom that includes new tub/ shower surround, stool and sink. Wait there's more... including light fixtures, luxury vinyl floors, interior doors & a freshly painted interior. Updated items are the central air, furnace and water heater. Fiber internet connection through Midcentury Modern. With apple and peach trees plus blueberry and black berry bushes, you'll have everything you need to keep your baking deliciously fruitful. This lovely home, acreage, barn & outbuildings offered to you with an approx 20-30 minute commute to Peoria, Kewanee and Galesburg. Approximately 10 minutes from Williamsfield School. Previous owner had cows, current seller has never used barn. Fenced pasture, electricity to barn plus electric fence. (Appliances, 1/2 bath in basement sold "as is").
Location
State IL
County Peoria
Area Paar Area
Direction Rt 150 to Exit 71 toward Kewanee to Elmore Road/Main St approx. 2 miles
Rooms
Basement Full, Partially Finished, Walk Out
Kitchen Eat-In Kitchen, Pantry
Interior
Interior Features Blinds, Ceiling Fan(s), Radon Mitigation System, Solid Surface Counter
Heating Gas, Propane, Propane Rented, Central Air
Fireplace Y
Appliance Dishwasher, Microwave, Range/Oven, Refrigerator
Exterior
Exterior Feature Deck, Fenced Yard, Outbuilding(s), Porch, Shed(s)
Garage Spaces 2.0
View true
Roof Type Shingle
Garage 1
Building
Lot Description Agricultural, Extra Lot, Fruit Trees, Level, Pasture
Faces Rt 150 to Exit 71 toward Kewanee to Elmore Road/Main St approx. 2 miles
Foundation Block
Water Private Well, Septic System
Architectural Style Ranch
Structure Type Frame,Aluminum Siding,Brick Partial
New Construction false
Schools
High Schools Williamsfield
Others
Tax ID 01-07-337-002
Read Less



