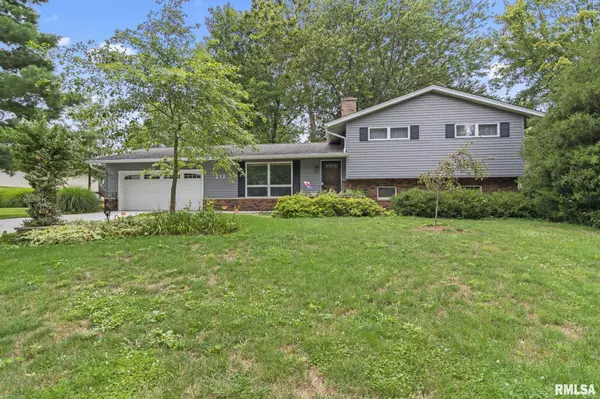For more information regarding the value of a property, please contact us for a free consultation.
213 TWIN OAKS DR Rochester, IL 62563
Want to know what your home might be worth? Contact us for a FREE valuation!

Our team is ready to help you sell your home for the highest possible price ASAP
Key Details
Sold Price $255,000
Property Type Single Family Home
Sub Type Single Family Residence
Listing Status Sold
Purchase Type For Sale
Square Footage 1,959 sqft
Price per Sqft $130
Subdivision Grove Park
MLS Listing ID CA1030654
Sold Date 10/09/24
Style Tri-Level
Bedrooms 4
Full Baths 2
Originating Board rmlsa
Year Built 1972
Annual Tax Amount $4,509
Tax Year 2023
Lot Dimensions 70.81 x 155
Property Description
Tri-level home on a full basement in Rochester School District. Pre Inspected to make owning this as easy as can be. This home has had new siding and garage door replaced approximately 5 years ago and a brand new driveway poured in 2023. All carpets on upper level were replaced prior to listing. Upper level bath has been completely renovated and has dual sinks, providing room for multiple people to get ready at once. Lower level has wood burning fireplace with full brick mantle and fireplace chase. Basement has lots of room for storage. Speaking of storage, there is an oversized shed in the back yard, which is park like. Lots of mature trees and perineal gardens. Large deck to enjoy such a setting on with slider access to the kitchen making entertaining easy in addition to letting out those family pets.
Location
State IL
County Sangamon
Area Buckhart, New City, Rochester
Direction S on 1-55BUS. E on Adlai Stevenson Dr. Continue on E Lake Shore Dr. E on West Main. South on Twin Oaks Dr. Home is on the Right.
Rooms
Kitchen Breakfast Bar, Pantry
Interior
Heating Electric, Gas, Forced Air, Central Air
Fireplaces Number 1
Fireplaces Type Family Room, Wood Burning
Fireplace Y
Appliance Dishwasher, Dryer, Range/Oven, Refrigerator, Washer
Exterior
Exterior Feature Deck, Shed(s)
Garage Spaces 2.0
View true
Roof Type Shingle
Street Surface Paved
Garage 1
Building
Lot Description Level
Faces S on 1-55BUS. E on Adlai Stevenson Dr. Continue on E Lake Shore Dr. E on West Main. South on Twin Oaks Dr. Home is on the Right.
Foundation Poured Concrete
Water Public Sewer, Public
Architectural Style Tri-Level
Structure Type Brick,Vinyl Siding
New Construction false
Schools
High Schools Rochester District #3A
Others
Tax ID 23160302007
Read Less
GET MORE INFORMATION




