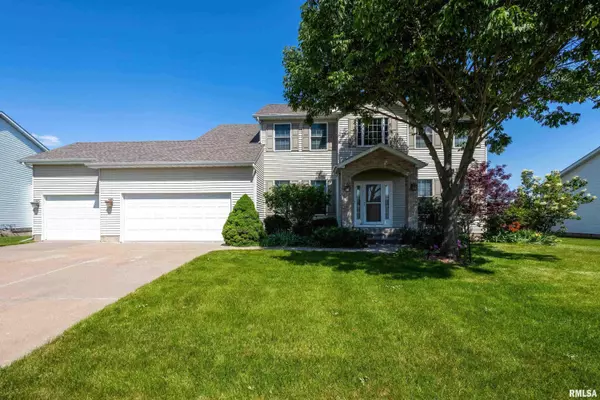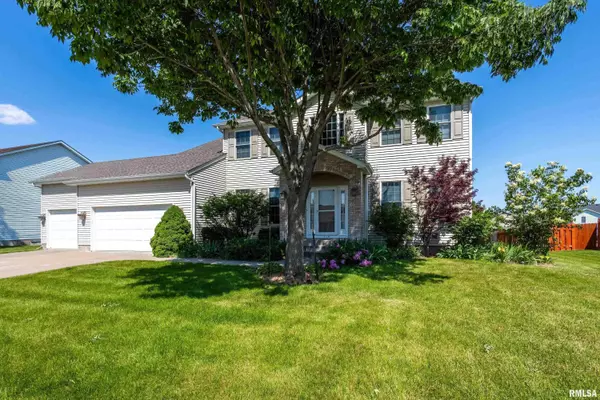For more information regarding the value of a property, please contact us for a free consultation.
119 S BLANCHE DR Eldridge, IA 52748-2531
Want to know what your home might be worth? Contact us for a FREE valuation!

Our team is ready to help you sell your home for the highest possible price ASAP
Key Details
Sold Price $455,000
Property Type Single Family Home
Sub Type Single Family Residence
Listing Status Sold
Purchase Type For Sale
Square Footage 3,312 sqft
Price per Sqft $137
Subdivision Farms At Elm Creek
MLS Listing ID QC4253380
Sold Date 09/27/24
Style Two Story
Bedrooms 5
Full Baths 2
Half Baths 1
Originating Board rmlsa
Year Built 2004
Annual Tax Amount $5,426
Tax Year 2022
Lot Size 0.320 Acres
Acres 0.32
Lot Dimensions 100x140
Property Description
Hello, is it me you've been searching for? This 5-bed, 2.5-bath home in Eldridge is move-in ready & waiting for you! Upon arrival, you'll notice the manicured landscaping & oversized 3-car garage. Inside, you'll find the classic "business in the front, party in the back" layout with the formal dining room & living room in the front, & the kitchen & family room in the back! Upstairs you'll find 4 large bedrooms. The primary bedroom has a private en suite bath! The basement is equipped with a rec room & a 5th bedroom! Outside, the screened-in back is the spot to enjoy the outdoors without pesky mosquitos. The backyard is blooming with low-maintenance perennial flowers & plants. Updates include new quartz countertops in the kitchen (2024), a screened-in porch (2022), new HVAC (2018), & new roof (2015). Located in the sought-after city of Eldridge, this turnkey home is a rare find. Don't miss your chance to make it yours. Schedule a showing today & start packing! Seller is a Realtor Licensed in IA & IL.
Location
State IA
County Scott
Area Qcara Area
Direction W on W Le Claire Rd. toward edge of town, S on Blanche Dr., Home is 3rd house on L
Rooms
Basement Full, Partially Finished
Kitchen Breakfast Bar, Dining Formal, Eat-In Kitchen, Island
Interior
Interior Features Ceiling Fan(s), Central Vacuum, Jetted Tub
Heating Gas, Forced Air, Gas Water Heater, Central Air
Fireplaces Number 1
Fireplaces Type Gas Starter, Gas Log, Great Room
Fireplace Y
Appliance Dishwasher, Dryer, Hood/Fan, Microwave, Range/Oven, Refrigerator, Water Softener Owned
Exterior
Exterior Feature Patio, Screened Patio
Garage Spaces 3.0
View true
Roof Type Shingle
Street Surface Curbs & Gutters,Paved
Garage 1
Building
Lot Description Level
Faces W on W Le Claire Rd. toward edge of town, S on Blanche Dr., Home is 3rd house on L
Foundation Concrete
Water Public Sewer, Public, Sump Pump
Architectural Style Two Story
Structure Type Frame,Aluminum Siding,Brick Partial
New Construction false
Schools
High Schools North Scott
Others
Tax ID 931505231
Read Less



