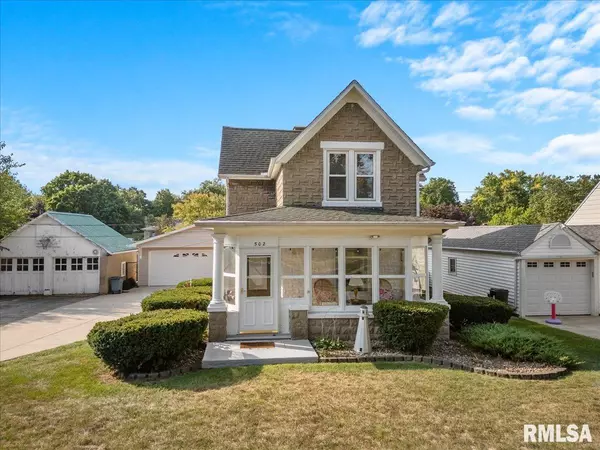For more information regarding the value of a property, please contact us for a free consultation.
502 W CRUGER AVE Eureka, IL 61530
Want to know what your home might be worth? Contact us for a FREE valuation!

Our team is ready to help you sell your home for the highest possible price ASAP
Key Details
Sold Price $203,000
Property Type Single Family Home
Sub Type Single Family Residence
Listing Status Sold
Purchase Type For Sale
Square Footage 1,416 sqft
Price per Sqft $143
Subdivision Valley View
MLS Listing ID PA1253115
Sold Date 10/11/24
Style Two Story
Bedrooms 3
Full Baths 2
Half Baths 1
Originating Board rmlsa
Rental Info 1
Year Built 1900
Annual Tax Amount $2,669
Tax Year 2023
Lot Dimensions 70 x 144
Property Description
Welcome to your dream home in Eureka! This delightful three-bedroom, three-bathroom house offers an updated living space, designed to enchant and accommodate. Step inside to discover new flooring that flows seamlessly throughout the home, each room feels like a fresh start, ready for your personal touch! For those who value privacy and convenience, rejoice as one of the bathrooms has been newly added to complete your new master suite! The home doesn't just stop at beautiful interiors; it's also about enjoying every season. Immerse yourself in the enclosed three-season room, offering a serene space to enjoy a morning coffee or unwind after a busy day, no matter the weather. Outdoors, the fenced backyard promises endless family fun and safe pet roaming, accompanied with freshly placed sod for easy yard clean up. This property features an oversized two car garage with an additional shed to provide ample storage for all your tools and toys. This home positions you just a hop, skip, and a jump from the best Eureka has to offer. Eureka High School, known for its excellence, is merely steps away, making morning commutes a breeze for your teens. Likewise, local shopping is convenient with Kirby Foods Eureka nearby. Whether you're out of milk or craving a midnight snack, a quick trip will see you stocked and satisfied. Vibrant community and a lovely home, schedule your showing and make this home yours today.
Location
State IL
County Woodford
Area Paar Area
Zoning Residential
Direction East on Rt. 24, South on Walnut, East on Cruger
Rooms
Basement Unfinished
Kitchen Dining Formal, Eat-In Kitchen, Pantry
Interior
Interior Features Attic Storage, Cable Available, Ceiling Fan(s), Garage Door Opener(s), High Speed Internet
Heating Gas, Forced Air, Gas Water Heater, Central Air, Whole House Fan
Fireplace Y
Appliance Dishwasher, Disposal, Dryer, Hood/Fan, Microwave, Range/Oven, Refrigerator
Exterior
Exterior Feature Fenced Yard, Porch/3-Season, Shed(s)
Garage Spaces 2.0
View true
Roof Type Shingle
Street Surface Curbs & Gutters,Easement,Paved,Shared
Garage 1
Building
Lot Description Other
Faces East on Rt. 24, South on Walnut, East on Cruger
Foundation Block
Water Public Sewer, Public
Architectural Style Two Story
Structure Type Block,Stone
New Construction false
Schools
Elementary Schools Davenport
Middle Schools Eureka
High Schools Eureka
Others
Tax ID 13-13-201-005
Pets Allowed 1
Read Less



