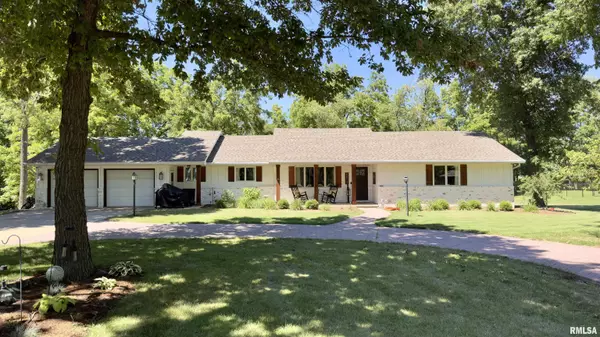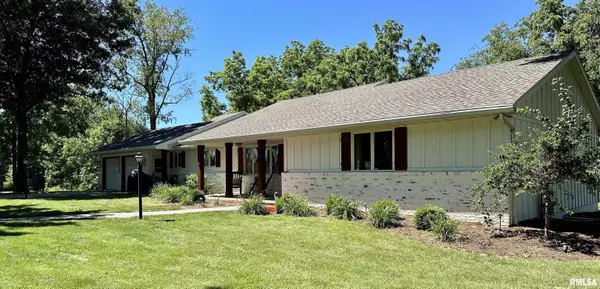For more information regarding the value of a property, please contact us for a free consultation.
8813 W PFEIFFER RD Mapleton, IL 61547
Want to know what your home might be worth? Contact us for a FREE valuation!

Our team is ready to help you sell your home for the highest possible price ASAP
Key Details
Sold Price $369,900
Property Type Single Family Home
Sub Type Single Family Residence
Listing Status Sold
Purchase Type For Sale
Square Footage 3,190 sqft
Price per Sqft $115
MLS Listing ID QC4255135
Sold Date 10/14/24
Style Other
Bedrooms 4
Full Baths 3
Originating Board rmlsa
Year Built 1991
Annual Tax Amount $6,873
Tax Year 2023
Lot Dimensions 170x273x170x273
Property Description
Back on market! Primary Ensuite Bath and Walk In Closet Photos Coming Sept 15! Step into luxury with this fully remodeled 4-bedroom, 3-bath gem with approximately 3100 total sq ft, within the Limestone Walters School District. From the charming circle drive to the inviting front porch, this home exudes curb appeal. Inside, you'll find a thoughtfully renovated interior featuring all-new flooring, a custom kitchen with a large custom island, updated bathrooms, modern lighting fixtures, fresh paint, and elegant trim. The expansive main level boasts an open-concept living area with a cozy fireplace, a sunroom leading to a brand-new deck, and a dining room perfect for gatherings.The primary suite on the main floor offers a walk-in closet and a luxurious ensuite bath. An additional bedroom and full bathroom complete this level. Convenience is key with a main floor laundry/mud room that connects to the 2-stall garage.The lower level walkout features 2 spacious bedrooms with egress windows, a large living room, a versatile extra room that could be a fifth bedroom, a third full bathroom, and ample storage space. 2stall heated attached garage. No detail has been overlooked in this remodel, with custom features throughout and no expense spared. Exterior has new siding, roof, and 8 x 8 solid cedar posts. Whole yard irrigation system. Square footage and room dimensions approximate not guaranteed.
Location
State IL
County Peoria
Area Qcara Area
Direction Keep left to stay on W Pfeiffer Rd Turn right onto S Cameron Ln Turn left onto W Pfeiffer Rd Destination will be on the right
Rooms
Basement Full
Kitchen Dining Formal
Interior
Interior Features Attic Storage, Blinds, Cable Available, Ceiling Fan(s), Vaulted Ceiling(s), Garage Door Opener(s), High Speed Internet, Skylight(s), Surround Sound Wiring, Window Treatments
Heating Gas, Gas Water Heater, Central Air
Fireplaces Number 1
Fireplaces Type Living Room
Fireplace Y
Appliance Dishwasher, Microwave, Range/Oven, Refrigerator
Exterior
Exterior Feature Deck, Hot Tub, Irrigation System, Patio, Porch
Garage Spaces 2.0
View true
Roof Type Shingle
Garage 1
Building
Lot Description Other
Faces Keep left to stay on W Pfeiffer Rd Turn right onto S Cameron Ln Turn left onto W Pfeiffer Rd Destination will be on the right
Foundation Block
Water Septic System
Architectural Style Other
Structure Type Other,Brick Partial,Wood Siding
New Construction false
Schools
High Schools Limestone Comm
Others
Tax ID 17-29-300-004
Read Less



