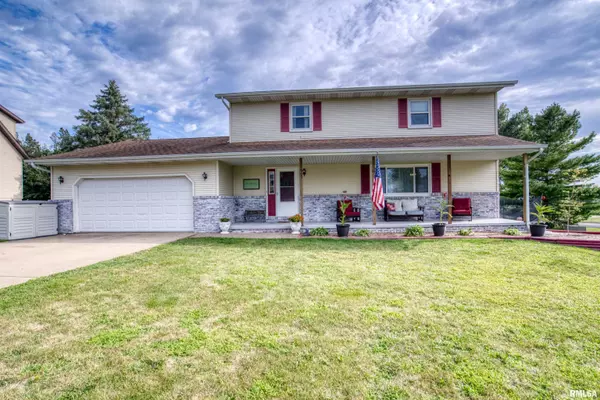For more information regarding the value of a property, please contact us for a free consultation.
900 OAKWOOD DR Eureka, IL 61530
Want to know what your home might be worth? Contact us for a FREE valuation!

Our team is ready to help you sell your home for the highest possible price ASAP
Key Details
Sold Price $240,000
Property Type Single Family Home
Sub Type Single Family Residence
Listing Status Sold
Purchase Type For Sale
Square Footage 3,117 sqft
Price per Sqft $76
Subdivision Walnut Grove Estates
MLS Listing ID PA1252533
Sold Date 10/11/24
Style Two Story
Bedrooms 5
Full Baths 3
Half Baths 1
Originating Board rmlsa
Year Built 1989
Annual Tax Amount $5,373
Tax Year 2023
Lot Size 8,712 Sqft
Acres 0.2
Lot Dimensions 85 x 120 x 104 x 88
Property Description
With over 3,000 finished square feet, 5 bedrooms, 3.5 bathrooms, a finished basement, fenced yard, 2 car attached garage, formal and informal dining, main floor laundry, covered front porch, ceiling fans throughout and situated nicely in the lovely town of Eureka, THIS home is sure to impress! There is a long list of updates that include but are not limited to: a new stove in 2021, microwave 2021, water heater 2017, radon mitigation system 2021, above ground 27' pool 2021, pool liner and vertical uprights 2023, and smart switches that operates the garage, basement bedroom, basement family room and stairs. The kitchen appliances will stay with the sale of this home making the property a turn key option! Hurry to schedule your private showing, and please enjoy your tour!
Location
State IL
County Woodford
Area Paar Area
Direction Route 117, E on Reagan, S on Redbud to Oakwood Dr.
Rooms
Basement Crawl Space, Full
Kitchen Dining Informal, Dining/Living Combo
Interior
Interior Features Cable Available, Ceiling Fan(s), High Speed Internet, Radon Mitigation System
Heating Gas, Forced Air, Humidifier, Gas Water Heater, Central Air
Fireplace Y
Appliance Dishwasher, Microwave, Range/Oven, Refrigerator
Exterior
Exterior Feature Fenced Yard, Pool Above Ground, Shed(s)
Garage Spaces 2.0
View true
Roof Type Shingle
Street Surface Paved
Garage 1
Building
Lot Description Corner Lot, Level
Faces Route 117, E on Reagan, S on Redbud to Oakwood Dr.
Foundation Poured Concrete
Water Public Sewer, Public
Architectural Style Two Story
Structure Type Frame,Brick Partial,Vinyl Siding
New Construction false
Schools
Elementary Schools Eureka
Middle Schools Eureka
High Schools Eureka
Others
Tax ID 14-18-402-033
Read Less



