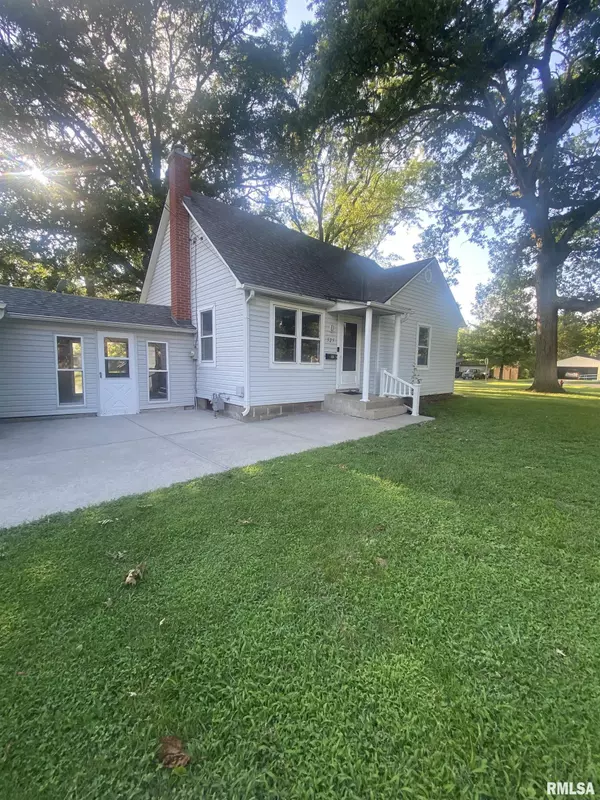For more information regarding the value of a property, please contact us for a free consultation.
525 HICKORY GROVE CTR Quincy, IL 62305
Want to know what your home might be worth? Contact us for a FREE valuation!

Our team is ready to help you sell your home for the highest possible price ASAP
Key Details
Sold Price $144,000
Property Type Single Family Home
Sub Type Single Family Residence
Listing Status Sold
Purchase Type For Sale
Square Footage 700 sqft
Price per Sqft $205
MLS Listing ID CA1031358
Sold Date 10/18/24
Style Bungalow
Bedrooms 2
Full Baths 1
Originating Board rmlsa
Annual Tax Amount $458
Tax Year 2023
Lot Size 0.500 Acres
Acres 0.5
Lot Dimensions 181x84
Property Description
This charming 2 bedroom 1 bathroom home nestled on a corner lot just outside of city limits is ready for YOU! This beautiful home(original wood floors) located at 525 Hickory Grove Center is "move in ready" or a clean slate to make your own improvement and decorating style to fit your taste. Located directly north of Highway 104, 525 Hickory Grove Center offers "country living" with the convenience of the City right around the corner! This home, located on a corner lot(approximately 1/2 acre) and surrounded by mature trees provides the beauty and comfort for relaxing or entertain friends and family with the large yard and patio in the back. Enjoy the sunrise and sunsets on the three season porch with windows to the east and west! This home is further enhanced with the connected 2 car garage. 525 Hickory Grove can be a great starter home or it also offers the opportunity to expand the living space with a full basement and attic space. Roof replaced in 2004, basement foundation work completed in 2017 with a lifetime warranty guarantee. New water heater in May of 2024. Appliances convey(stove, refrigerator, and dishwasher). Pool table and exercise equipment in basement convey.
Location
State IL
County Adams
Area Quincy
Direction South on 104(Broadway) past Walmart then left at Prairie Crossing Center
Rooms
Basement Unfinished
Kitchen Eat-In Kitchen
Interior
Heating Gas, Gas Water Heater, Central Air
Fireplace Y
Appliance Dishwasher, Range/Oven, Refrigerator
Exterior
Exterior Feature Patio
Garage Spaces 2.0
View true
Roof Type Shingle
Street Surface Paved
Garage 1
Building
Lot Description Corner Lot
Faces South on 104(Broadway) past Walmart then left at Prairie Crossing Center
Foundation Block
Water Mill Creek
Architectural Style Bungalow
Structure Type Frame,Vinyl Siding
New Construction false
Schools
Elementary Schools Rooney
Middle Schools Quincy Jr High
High Schools Quincy School District #172
Others
Tax ID 190103300000
Read Less



