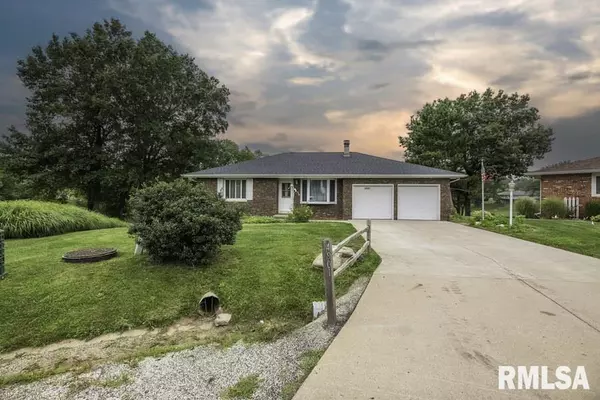For more information regarding the value of a property, please contact us for a free consultation.
4901 S SIR LIONEL CT Mapleton, IL 61547
Want to know what your home might be worth? Contact us for a FREE valuation!

Our team is ready to help you sell your home for the highest possible price ASAP
Key Details
Sold Price $295,000
Property Type Single Family Home
Sub Type Single Family Residence
Listing Status Sold
Purchase Type For Sale
Square Footage 2,978 sqft
Price per Sqft $99
Subdivision Lake Camelot
MLS Listing ID PA1252446
Sold Date 10/18/24
Style Ranch
Bedrooms 3
Full Baths 2
Half Baths 1
HOA Fees $1,045
Originating Board rmlsa
Year Built 1976
Annual Tax Amount $4,299
Tax Year 2023
Lot Size 0.520 Acres
Acres 0.52
Lot Dimensions 41.89x170x157
Property Description
Lake Camelot Lakefront Living is possible in this 3 bed 2.5 bath ranch home with spectacular lake views and great lake front access! Step inside the front door to find an open concept living room, dining room, large kitchen, primary bedroom with 1/2 bath, main bathroom and bedroom #2. Enjoy the relaxing sun room taking in the views as well as a large entertaining deck! The finished walkout basement has bedroom #3 without egress window, family room, rec room, workshop, full bath and laundry.Take a walk down to the lake and you will find a small boathouse with private dock perfect for fishing, boating and kayaking! This house has a new roof and water heater in 2023 and the furnace and a/c are 2005. Home and septic inspections have been recently done with septic repairs complete and some home repairs done. Reports and invoices available upon request. The seller is offering a $3500 flooring allowance and a home warranty is also available. This home is being SOLD AS IS. Lake Camelot has two lakes, playground, gorgeous pool, pickleball & tennis courts plus year around activities. Come and experience lake life in this great community!
Location
State IL
County Peoria
Area Paar Area
Zoning Residential
Direction Lancaster Rd to Lake Lancelot Dr to Sir Lionel Ct
Rooms
Basement Full, Walk Out
Kitchen Dining Formal, Eat-In Kitchen, Pantry
Interior
Heating Electric, Electric Water Heater, Central Air
Fireplaces Number 1
Fireplaces Type Living Room, Wood Burning
Fireplace Y
Appliance Dishwasher, Dryer, Microwave, Range/Oven, Refrigerator, Washer, Water Softener Rented
Exterior
Exterior Feature Dock, Boat House, Porch/3-Season
Garage Spaces 2.0
View true
Roof Type Shingle
Street Surface Paved
Garage 1
Building
Lot Description Cul-De-Sac, Lake View, Pond/Lake, Sloped, Water Frontage
Faces Lancaster Rd to Lake Lancelot Dr to Sir Lionel Ct
Foundation Block
Water Public, Septic System
Architectural Style Ranch
Structure Type Frame,Brick Partial,Vinyl Siding
New Construction false
Schools
High Schools Illini Bluffs
Others
HOA Fee Include Lake Rights,Play Area,Pool,Tennis Court(s)
Tax ID 17-31-326-002
Read Less
GET MORE INFORMATION




