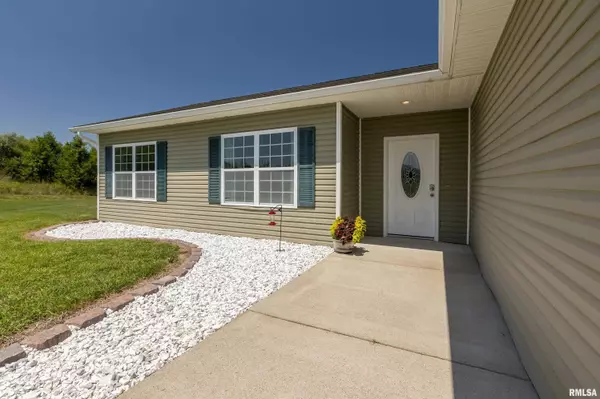For more information regarding the value of a property, please contact us for a free consultation.
187 Lavern RD Desoto, IL 62924
Want to know what your home might be worth? Contact us for a FREE valuation!

Our team is ready to help you sell your home for the highest possible price ASAP
Key Details
Sold Price $216,500
Property Type Single Family Home
Sub Type Single Family Residence
Listing Status Sold
Purchase Type For Sale
Square Footage 1,315 sqft
Price per Sqft $164
MLS Listing ID EB454642
Sold Date 10/22/24
Style Ranch
Bedrooms 3
Full Baths 2
Originating Board rmlsa
Year Built 2010
Annual Tax Amount $3,689
Tax Year 2023
Lot Size 1.150 Acres
Acres 1.15
Lot Dimensions 435x115
Property Description
CHARMING 3-BEDROOM HOME NEAR WALKERS BLUFF! Welcome to your dream home! This beautiful 3-bedroom, 2-bath residence offers a perfect blend of comfort, style, and functionality. Nestled on over an acre of land, this property features tall ceilings that create an airy and spacious atmosphere throughout the home. The heart of the home is a well-appointed kitchen with a generous pantry and ample cabinet space, ideal for all your culinary needs. Enjoy the convenience of all kitchen appliances included, as well as a washer and dryer, making moving in a breeze. Retreat to the private master suite, where you'll find a luxurious master bath with plenty of space to unwind. All bedrooms boast large closets, providing plenty of storage for your wardrobe and personal items. The centrally located laundry area ensures ease of use, while the fully equipped garage and workshop area is perfect for hobbies or DIY projects. Additional perks include the option to include furniture, allowing you to settle in with ease. Don't miss the opportunity to make this exceptional property your new home. Schedule a viewing today and experience the perfect blend of comfort and convenience!
Location
State IL
County Jackson
Area Ebor Area
Direction From Rt 13, take Reed Station north. Lavern Rd to the east. Home on left.
Rooms
Basement None
Kitchen Dining Informal, Pantry
Interior
Heating Heat Pump, Central Air
Fireplace Y
Appliance Dishwasher, Disposal, Dryer, Hood/Fan, Microwave, Range/Oven, Refrigerator, Washer
Exterior
Garage Spaces 2.0
View true
Roof Type Shingle
Street Surface Paved
Garage 1
Building
Lot Description Level
Faces From Rt 13, take Reed Station north. Lavern Rd to the east. Home on left.
Foundation Slab
Water Aerator/Aerobic, Public
Architectural Style Ranch
Structure Type Frame,Vinyl Siding
New Construction false
Schools
Elementary Schools Carbondale Elem
Middle Schools Carbondale
High Schools Carbondale Hs
Others
Tax ID 10-36-451-011
Read Less



