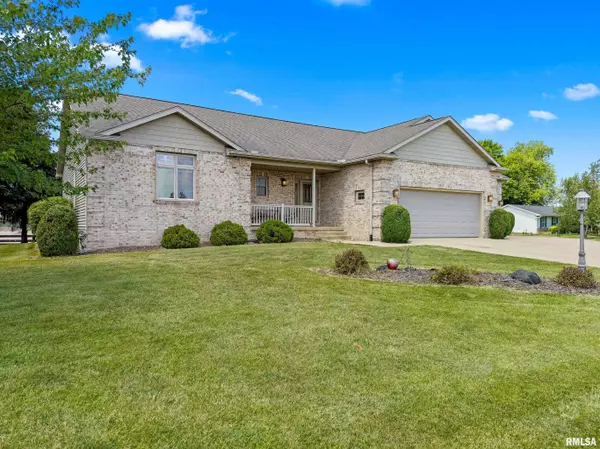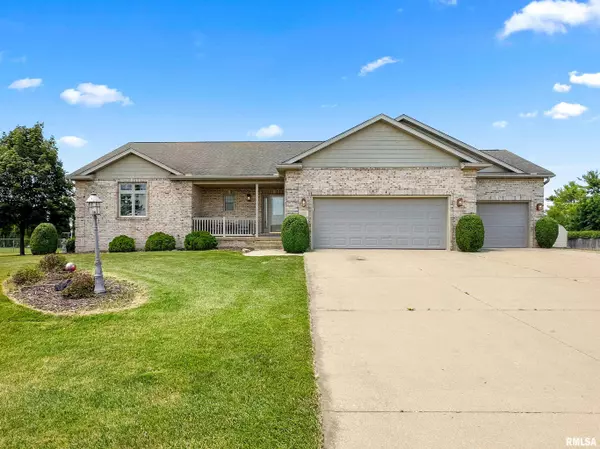For more information regarding the value of a property, please contact us for a free consultation.
1955 MAYFLOWER DR Pekin, IL 61554
Want to know what your home might be worth? Contact us for a FREE valuation!

Our team is ready to help you sell your home for the highest possible price ASAP
Key Details
Sold Price $380,000
Property Type Single Family Home
Sub Type Single Family Residence
Listing Status Sold
Purchase Type For Sale
Square Footage 3,588 sqft
Price per Sqft $105
Subdivision Royal Colony
MLS Listing ID PA1251161
Sold Date 10/29/24
Style Ranch
Bedrooms 4
Full Baths 3
Half Baths 1
Originating Board rmlsa
Year Built 2007
Annual Tax Amount $5,391
Tax Year 2023
Lot Size 0.530 Acres
Acres 0.53
Lot Dimensions .53 acres
Property Description
Come take a look at this beautifully maintained 4 bedroom home, nestled in the popular Royal Colony Subdivision! This home offers many unique features that are sure to please! Main floor laundry/mud room right off the garage w/ half bath. Kitchen boasts an oversized island w/ breakfast bar. Custom Amish made cabinetry in the kitchen w/ soft-close drawers and a full appliance suite and walk in pantry w/ prep sink! Living room features a fireplace and oversized layout that is great for entertaining! Master suite offers a full walk in closet and full master bath w/ jetted tub and walk in shower. Full finished basement, complete with wet bar and pool table and also features both a large family room, 2 additional bedrooms and bonus storage room and potential safe room! Covered patio w/ pergola and fenced in backyard offers a great space for gatherings and added privacy! GEO Thermal, Tankless Water Heater, GENERAC Generator and endless detail will make this one not to miss! Come take a look today!
Location
State IL
County Tazewell
Area Paar Area
Zoning residential
Direction IL Route 9 to Mayflower Drive
Rooms
Basement Daylight, Egress Window(s), Full, Partially Finished
Kitchen Breakfast Bar, Dining Informal, Island, Pantry
Interior
Interior Features Attic Storage, Blinds, Cable Available, Ceiling Fan(s), High Speed Internet, Jetted Tub, Radon Mitigation System, Window Treatments
Heating Propane, Baseboard, Forced Air, Central Air, Geothermal, Generator, Tankless Water Heater
Fireplaces Number 1
Fireplaces Type Gas Log, Living Room
Fireplace Y
Appliance Dishwasher, Disposal, Microwave, Other, Range/Oven, Refrigerator, Water Softener Owned
Exterior
Exterior Feature Deck, Fenced Yard, Patio, Porch
Garage Spaces 3.0
View true
Roof Type Shingle
Street Surface Paved
Accessibility Wide Doorways, Wide Hallways
Handicap Access Wide Doorways, Wide Hallways
Garage 1
Building
Lot Description Level
Faces IL Route 9 to Mayflower Drive
Foundation Poured Concrete
Water Public, Septic System, Sump Pump
Architectural Style Ranch
Structure Type Frame,Brick Partial,Vinyl Siding
New Construction false
Schools
High Schools Tremont
Others
Tax ID 11-11-16-100-047
Read Less



