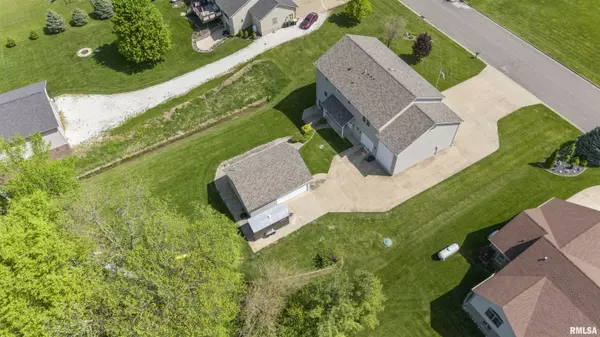For more information regarding the value of a property, please contact us for a free consultation.
23353 AUGUSTA DR Washington, IL 61571
Want to know what your home might be worth? Contact us for a FREE valuation!

Our team is ready to help you sell your home for the highest possible price ASAP
Key Details
Sold Price $410,000
Property Type Single Family Home
Sub Type Single Family Residence
Listing Status Sold
Purchase Type For Sale
Square Footage 3,130 sqft
Price per Sqft $130
Subdivision Eagle Ridge
MLS Listing ID PA1249992
Sold Date 10/30/24
Style Two Story
Bedrooms 4
Full Baths 3
Half Baths 1
Originating Board rmlsa
Year Built 2006
Annual Tax Amount $9,197
Tax Year 2023
Lot Size 1.000 Acres
Acres 1.0
Lot Dimensions 363 x 121 x 361 x 120
Property Description
This custom built 4 bedroom, 3.5 bath home is situated on a beautiful landscaped 1 acre lot in Eagle Ridge Subdivision & Washington School District features a neighborhood view of Pine Lakes Golf Club. The open great room with gas log fireplace features beautiful hardwood flooring throughout most of the main level! The large kitchen designed with a walk in pantry and generous hardwood cabinetry and island are the center of every gathering! The home is trimmed in hardwood through out with Solid oak doors. A generous main floor mud room complete with custom cabinetry is located off the double deep 6 car attached garage. A spacious open floor plan features plaster with 9'ceilings on every level. The large primary suite features a gas fire place and stunning en suite with a large walk-in tiled shower and soaking tub. All 4 bedrooms feature large walk in closets. A finished bonus room is located above the RV garage. The full walkout basement complete with storm shelter is a blank canvas for adding living space as it has an egress, heated floors and full bath. The attached garage is designed to store a 35'RV with 16' ceilings, heated floors, and 30amp electric, water and sewer hook ups. If the large attached garage isn't quite enough space for a possible workshop, this home also features a 24'x30'heated and insulate building in the back yard. Included with all of the appliances is a portable 50 amp generator to power the home in case of emergency. This is a must see property.
Location
State IL
County Tazewell
Area Paar Area
Zoning Residential
Direction E Washington Street in East Peoria, (R) Farmdale Road. Drive 4 miles, (L) Augusta Drive. 5th house on the left.
Rooms
Basement Egress Window(s), Full, Unfinished, Walk Out
Kitchen Dining Informal, Dining/Living Combo, Eat-In Kitchen, Island, Pantry
Interior
Interior Features Air Purifier, Blinds, Cable Available, Ceiling Fan(s), Garage Door Opener(s), High Speed Internet, Security System, Window Treatments
Heating Propane, Heating Systems - 2+, Forced Air, Heat Pump, Hot Water, Humidifier, Propane Rented, Radiant, Gas Water Heater, Cooling Systems - 2+, Central Air, Whole House Fan
Fireplaces Number 2
Fireplaces Type Family Room, Gas Log, Master Bedroom
Fireplace Y
Appliance Dishwasher, Disposal, Dryer, Hood/Fan, Microwave, Range/Oven, Refrigerator, Washer, Water Softener Owned
Exterior
Exterior Feature Deck, Outbuilding(s), Patio, Porch
Garage Spaces 5.0
View true
Roof Type Shingle
Street Surface Curbs & Gutters,Paved
Accessibility Wide Hallways
Handicap Access Wide Hallways
Garage 1
Building
Lot Description Cul-De-Sac, Dead End Street, Golf Course View, Ravine, Terraced/Sloping, Wooded
Faces E Washington Street in East Peoria, (R) Farmdale Road. Drive 4 miles, (L) Augusta Drive. 5th house on the left.
Foundation Concrete
Water Aerator/Aerobic, Community Water, Ejector Pump, Septic System
Architectural Style Two Story
Structure Type Frame,Brick Partial,Vinyl Siding
New Construction false
Schools
Elementary Schools Washington
Middle Schools Washington
High Schools Washington
Others
Tax ID 02-02-32-401-007
Read Less



