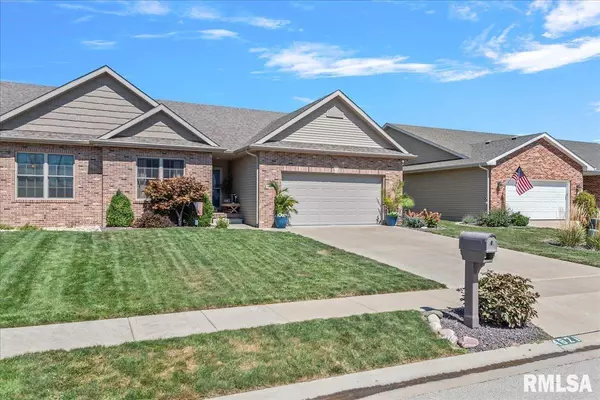For more information regarding the value of a property, please contact us for a free consultation.
4821 CHESTNUT DR Springfield, IL 62711-6469
Want to know what your home might be worth? Contact us for a FREE valuation!

Our team is ready to help you sell your home for the highest possible price ASAP
Key Details
Sold Price $399,900
Property Type Single Family Home
Sub Type Attached Single Family
Listing Status Sold
Purchase Type For Sale
Square Footage 2,605 sqft
Price per Sqft $153
Subdivision Oak Park
MLS Listing ID CA1031526
Sold Date 10/31/24
Style Ranch
Bedrooms 3
Full Baths 3
Originating Board rmlsa
Year Built 2016
Annual Tax Amount $6,653
Tax Year 2023
Lot Dimensions 140.35x47.5x140.71x47.5
Property Description
Welcome to 4821 Chestnut Drive, a stunning attached single-family duplex in the desirable Oak Park Estates. This 3-bedroom, 3-bathroom home, crafted by John Bavetta Builders, offers an open-concept design with vaulted ceilings and an abundance of natural light. The kitchen boasts maple cabinets, granite countertops, stainless steel appliances, and seamlessly flows into the living area with real hardwood flooring and a cozy gas fireplace. Step outside to enjoy the screened-in porch and large patio, perfect for outdoor gatherings in the partially fenced backyard. The lower level is an entertainer's dream, featuring a wine closet with a glass door, a partial kitchen/bar with elegant white cabinetry, gold hardware, and LVT flooring. Additional highlights include barn door storage, a spacious 3rd bedroom with an egress window, and a full bathroom. With extra storage space for all your entertaining needs and honed granite countertops throughout, this home offers both luxury and functionality. Located close to the Westside YMCA, Lewis Bike Trail, and Rotary Park, this property is the perfect blend of comfort, style, and convenience. Don't miss the opportunity to make this exceptional home yours! Additional features include an alarm system, a water backup system on the sump pump, and a radon mitigation system. Broker owned
Location
State IL
County Sangamon
Area Springfield
Direction From the corner of Archer Elevator Road & Greenbriar Drive, go west on Greenbriar, S on Winston, W on Greenbriar.
Rooms
Basement Egress Window(s), Full, Unfinished
Kitchen Island, Pantry
Interior
Interior Features Blinds, Bar, Ceiling Fan(s), Vaulted Ceiling(s), Garage Door Opener(s), Radon Mitigation System, Security System
Heating Gas, Forced Air, Central Air
Fireplaces Number 1
Fireplaces Type Gas Log, Living Room
Fireplace Y
Appliance Dishwasher, Disposal, Microwave, Range/Oven, Refrigerator
Exterior
Exterior Feature Patio, Screened Patio
Garage Spaces 2.0
View true
Roof Type Shingle
Street Surface Paved
Garage 1
Building
Lot Description Level
Faces From the corner of Archer Elevator Road & Greenbriar Drive, go west on Greenbriar, S on Winston, W on Greenbriar.
Foundation Concrete, Poured Concrete
Water Public Sewer, Public
Architectural Style Ranch
Structure Type Brick,Vinyl Siding
New Construction false
Schools
Elementary Schools Lindsay
Middle Schools Us Grant
High Schools Springfield District #186
Others
Tax ID 21-02.0-154-023
Read Less



