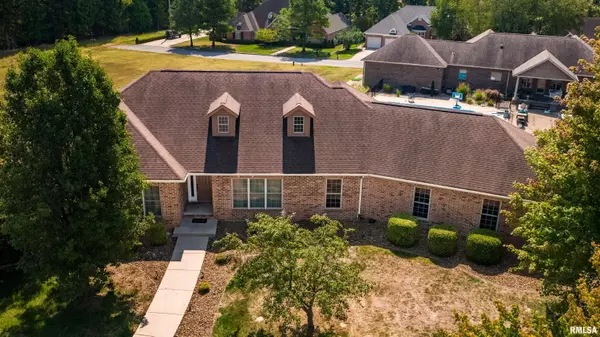For more information regarding the value of a property, please contact us for a free consultation.
2701 TURNBERRY DR Marion, IL 62959
Want to know what your home might be worth? Contact us for a FREE valuation!

Our team is ready to help you sell your home for the highest possible price ASAP
Key Details
Sold Price $725,000
Property Type Single Family Home
Sub Type Single Family Residence
Listing Status Sold
Purchase Type For Sale
Square Footage 5,020 sqft
Price per Sqft $144
Subdivision Kokopelli Estates
MLS Listing ID QC4256462
Sold Date 11/07/24
Style Raised Ranch
Bedrooms 5
Full Baths 3
Half Baths 1
HOA Fees $185
Originating Board rmlsa
Year Built 2005
Annual Tax Amount $11,234
Tax Year 2023
Lot Dimensions 130x157x222x132
Property Description
This home is all business in front with its distinguish, traditional brick look and a party in the back, with the 2 tier Trex deck leading to the inground, heated, salt water pool with diving board & fun play fountains. The pergola has natural gas ran for your grill with a stone bar, and covered hot tub wired for TV with mount installed. All this and we haven't even gotten to the 5000 square feet, 5 bedroom 4 bath home with 2 master suites, one on the main floor and one in the basement. The beautiful kitchen has stainless steel appliances, granite counters, glass tile backsplash with convenient pull-out shelving pantry. The open concept of this home allows for dining in the breakfast nook, or visiting in the living room in front of the gas fireplace while allowing the cook of the family to be right there with you, and with a step in the other direction you can open the door and join your friends in the formal dining room while shutting off the messy kitchen. All this is located conveniently just off the deck, should you choose to enjoy dinner outdoors. The split floor plan of this home is perfect for a little privacy from your family or guests at bedtime, with 3 bedrooms on one side and the master suite on the other. This master bedroom is very nice size and the heated tile floor in leads you to a step-in shower/sauna w/steam. You can sleep, relax, or play in the walk out basement with a custom built in bookcase and automatic 150' movie screen w/ built in projector system.
Location
State IL
County Williamson
Area Qcara Area
Direction Route 13 West to North on Halfway Rd, continue on to Champions Dr then turn right onto Kokopelli Dr., follow to the end and turn right on Turnberry. Home is on the right.
Rooms
Kitchen Dining Formal, Dining/Living Combo, Pantry
Interior
Interior Features Bar, Vaulted Ceiling(s), Garage Door Opener(s), High Speed Internet, Hot Tub, In-Law Floorplan, Jetted Tub, Radon Mitigation System, Sauna, Security System, Solid Surface Counter, Wet Bar
Heating Electric, Heating Systems - 2+, Forced Air, Electric Water Heater, Cooling Systems - 2+, Central Air
Fireplaces Number 1
Fireplaces Type Gas Log, Living Room
Fireplace Y
Appliance Dishwasher, Disposal, Microwave, Range/Oven, Refrigerator, Water Filtration System
Exterior
Exterior Feature Deck, Hot Tub, Irrigation System, Patio, Pool In Ground, Porch
Garage Spaces 2.5
View true
Roof Type Shingle
Street Surface Curbs & Gutters,Paved
Accessibility Level, Roll-In Shower, Smart Technology
Handicap Access Level, Roll-In Shower, Smart Technology
Garage 1
Building
Lot Description Cul-De-Sac, Dead End Street, Extra Lot, Level, Other
Faces Route 13 West to North on Halfway Rd, continue on to Champions Dr then turn right onto Kokopelli Dr., follow to the end and turn right on Turnberry. Home is on the right.
Foundation Concrete, Poured Concrete
Water Public Sewer, Public
Architectural Style Raised Ranch
Structure Type Frame,Brick,Vinyl Siding
New Construction false
Schools
Elementary Schools Marion
Middle Schools Marion
High Schools Marion
Others
HOA Fee Include Maintenance Grounds
Tax ID 06-02-377-019
Read Less



