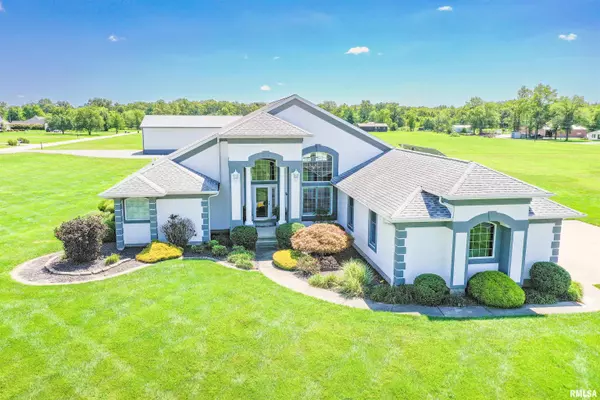For more information regarding the value of a property, please contact us for a free consultation.
3514 ROBIN RD Salem, IL 62881
Want to know what your home might be worth? Contact us for a FREE valuation!

Our team is ready to help you sell your home for the highest possible price ASAP
Key Details
Sold Price $445,000
Property Type Single Family Home
Sub Type Single Family Residence
Listing Status Sold
Purchase Type For Sale
Square Footage 2,358 sqft
Price per Sqft $188
MLS Listing ID EB454358
Sold Date 11/08/24
Style Ranch
Bedrooms 4
Full Baths 3
Originating Board rmlsa
Year Built 1996
Annual Tax Amount $6,360
Tax Year 2023
Lot Size 2.375 Acres
Acres 2.375
Lot Dimensions 438x236 approx
Property Description
STUNNING, QUALITY, INVITING, TASTEFULLY UPGRADED IN 2020 WITH FRESH MODERN DETAILING - Living/dining/entry combination. Family/kitchen/breakfast combination incudes gorgeous two tone custom cabinetry with matching entertainment center, fireplace surround, and coffee bar with wine chiller, quartz countertops in kitchen and all baths, contemporary ceramic backsplash, pantry, all new high end appliances. Custom blinds throughout on all windows and doors, new stylish brushed chrome lighting, hardwood floors, soaring ceilings, sunroom. Porcelain tile in master bath, soaking tub, double sinks, two walk-in master closets, additional private bedroom with en suite. Custom cabinetry in laundry with elevated washer and dryer. On demand hot water heater, solar panels, triple car garage, in-ground fiberglass pool, hot tub, large entertainment area with stone outdoor kitchen and seating surrounded by privacy fence and tropical plants, pole barn with electric, carefree stucco exterior, beautifully landscaped, and so much more.
Location
State IL
County Marion
Area Ebor Area
Direction South Broadway from Salem to Cross Road, East on Cross Road to Stop sign, South at stop sign on Robin Road to home on East side
Rooms
Basement None
Kitchen Breakfast Bar, Dining Formal, Dining Informal, Pantry
Interior
Interior Features Blinds, Bar, Ceiling Fan(s), Vaulted Ceiling(s), Central Vacuum, Garage Door Opener(s), Solid Surface Counter
Heating Forced Air, Solar, Central Air, Tankless Water Heater
Fireplaces Number 1
Fireplaces Type Gas Log
Fireplace Y
Appliance Dishwasher, Disposal, Dryer, Hood/Fan, Microwave, Other, Range/Oven, Refrigerator, Washer
Exterior
Exterior Feature Fenced Yard, Hot Tub, Patio, Pole Barn, Pool In Ground
Garage Spaces 3.0
View true
Roof Type Shingle
Street Surface Paved
Garage 1
Building
Lot Description Corner Lot, Level
Faces South Broadway from Salem to Cross Road, East on Cross Road to Stop sign, South at stop sign on Robin Road to home on East side
Foundation Block
Water Public, Septic System
Architectural Style Ranch
Structure Type Frame,Stucco
New Construction false
Schools
Elementary Schools Salem
Middle Schools Salem
High Schools Salem Community High School
Others
Tax ID 12-19-100-050
Read Less



