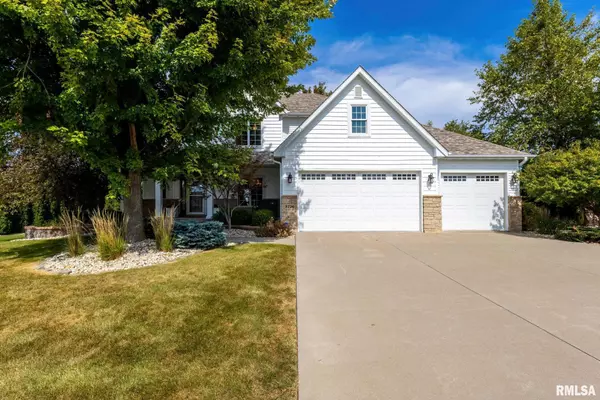For more information regarding the value of a property, please contact us for a free consultation.
5726 New Castle LN Bettendorf, IA 52722
Want to know what your home might be worth? Contact us for a FREE valuation!

Our team is ready to help you sell your home for the highest possible price ASAP
Key Details
Sold Price $705,000
Property Type Single Family Home
Sub Type Single Family Residence
Listing Status Sold
Purchase Type For Sale
Square Footage 4,084 sqft
Price per Sqft $172
Subdivision Century Heights
MLS Listing ID QC4256618
Sold Date 11/12/24
Style Two Story
Bedrooms 5
Full Baths 4
Half Baths 1
Originating Board rmlsa
Year Built 2010
Annual Tax Amount $9,136
Tax Year 2023
Lot Size 0.830 Acres
Acres 0.83
Lot Dimensions 109 x 340 x 214 x 198
Property Description
Pristine, meticulous, very well cared for and like new Terry Knutsen built one owner / one resident 2-story home with 4,000 finished sq.ft. on a .83 acre irrigated lot with extensive professional landscaping. Invisible fence around the front and backyards. Enjoy the view to the half acre backyard and stone patio through all the rear windows. The open kitchen features granite counters, under & over cabinet lights, stainless steel appliances and ample cabinets and pantry, all with pull out drawers & shelves. Off the kitchen and informal dining is a cozy Hearth room with gas fireplace. Walk in from the 3-car garage into the private laundry room and large mud room with separate built-ins. There's a bathroom for every upstairs bedrooms as the 2nd bedroom has its own private full bathroom and the 3rd & 4th bedrooms share a Jack n Jill full bathroom. The fully finished basement has 9ft ceilings, rec / family room with home theater system, wet bar / kitchenette, 5th bedroom, full bath and storage area. Roof with gutter guards & Siding new in 2020. Furnace, A/C & 50 gallon Water Heater new in 2023. Other key features: whole house generator, reverse osmosis water system, water softener, Hunter Douglas Duette blinds throughout and MyQ smart garage door opener.
Location
State IA
County Scott
Area Qcara Area
Direction Hopewell Ave., South onto Julie Ann Rd., turn right onto New Castle Ln.
Rooms
Basement Egress Window(s), Finished, Full
Kitchen Breakfast Bar, Dining Formal, Dining Informal, Island, Pantry
Interior
Interior Features Bar, Jetted Tub, Wet Bar, Solid Surface Counter, Blinds, Ceiling Fan(s), Foyer - 2 Story
Heating Gas, Forced Air, Gas Water Heater, Central Air
Fireplaces Number 2
Fireplaces Type Family Room, Gas Log, Other
Fireplace Y
Appliance Dishwasher, Disposal, Dryer, Hood/Fan, Microwave, Refrigerator, Washer, Water Filtration System, Water Softener Owned
Exterior
Exterior Feature Irrigation System, Patio
Garage Spaces 3.0
View true
Roof Type Shingle
Street Surface Curbs & Gutters
Garage 1
Building
Lot Description Level
Faces Hopewell Ave., South onto Julie Ann Rd., turn right onto New Castle Ln.
Foundation Poured Concrete
Water Public Sewer, Public, Sump Pump
Architectural Style Two Story
Structure Type Stone,Vinyl Siding
New Construction false
Schools
High Schools Pleasant Valley
Others
Tax ID 841201104
Read Less



