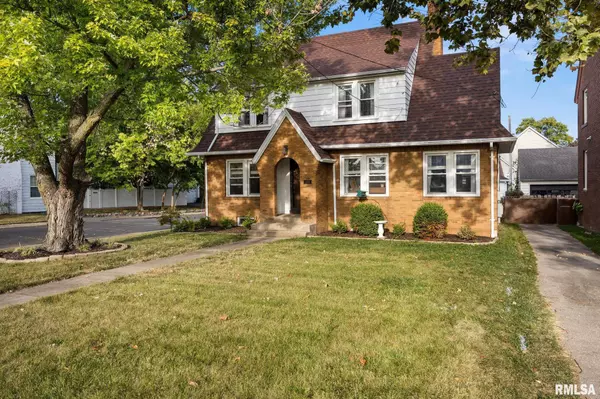For more information regarding the value of a property, please contact us for a free consultation.
3006 N SHERIDAN RD Peoria, IL 61604
Want to know what your home might be worth? Contact us for a FREE valuation!

Our team is ready to help you sell your home for the highest possible price ASAP
Key Details
Sold Price $206,500
Property Type Single Family Home
Sub Type Single Family Residence
Listing Status Sold
Purchase Type For Sale
Square Footage 2,398 sqft
Price per Sqft $86
Subdivision Delmar & Glen
MLS Listing ID PA1253570
Sold Date 11/13/24
Style Two Story
Bedrooms 3
Full Baths 1
Half Baths 1
Year Built 1933
Annual Tax Amount $3,218
Tax Year 2023
Lot Size 6,098 Sqft
Acres 0.14
Lot Dimensions 46X136
Property Sub-Type Single Family Residence
Source rmlsa
Property Description
Welcome to your dream home! This beautifully remodeled 2-story residence offers a perfect blend of modern elegance and comfort. As you step through the front door, you're greeted by a spacious formal dining room to the left and a family room to the right, leading seamlessly to a living room—ideal for entertaining or relaxing. The heart of the home is the fully updated kitchen, featuring newer appliances, stylish cabinetry, and stunning countertops. The main floor boasts luxury vinyl plank flooring and fresh paint throughout, all completed within the last five years. Upstairs, you'll find three generously sized bedrooms and a full bathroom with heated floor, both showcasing newer paint and flooring. The finished basement, completed this year, adds even more living space with a versatile rec room, office, and a convenient laundry room. Step outside to your fenced yard, where a large patio awaits—perfect for outdoor gatherings and summer barbecues. Additional features include a detached garage with openers and a plethora of recent upgrades, including new plumbing, updated bathrooms, a roof replaced in 2019, a covered patio, A/C installed in 2021, irrigation, and much more. Don't miss this opportunity to own a turn-key home that combines style, comfort, and functionality in a fantastic location. Schedule your showing today!
Location
State IL
County Peoria
Area Paar Area
Zoning Residential
Direction War drive to South on Sheridan corner of Melbourne and Sheridan
Rooms
Basement Finished, Full
Kitchen Dining Formal, Eat-In Kitchen
Interior
Interior Features Blinds, Cable Available, Garage Door Opener(s), High Speed Internet, Window Treatments
Heating Gas, Forced Air, Gas Water Heater, Central Air
Fireplaces Number 1
Fireplaces Type Wood Burning
Fireplace Y
Appliance Dishwasher, Dryer, Hood/Fan, Microwave, Range/Oven, Refrigerator, Washer
Exterior
Exterior Feature Fenced Yard, Irrigation System, Patio, Replacement Windows
Garage Spaces 2.0
View true
Roof Type Shingle
Street Surface Curbs & Gutters,Paved
Garage 1
Building
Lot Description Corner Lot, Level
Faces War drive to South on Sheridan corner of Melbourne and Sheridan
Foundation Block
Water Public Sewer, Public
Architectural Style Two Story
Structure Type Frame,Brick Partial,Steel Siding
New Construction false
Schools
Elementary Schools Thomas Jefferson
High Schools Peoria High
Others
Tax ID 14-33-104-001
Read Less



