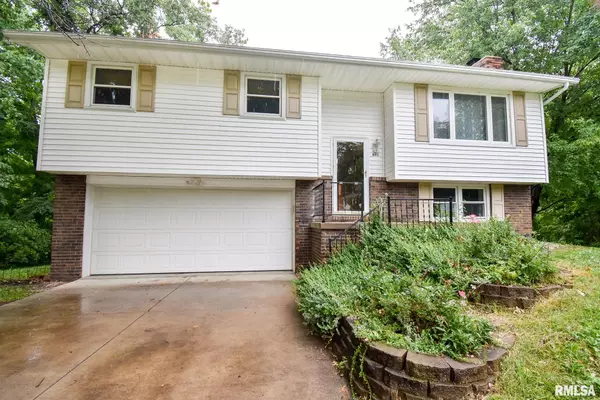For more information regarding the value of a property, please contact us for a free consultation.
641 SIMON DR East Peoria, IL 61611
Want to know what your home might be worth? Contact us for a FREE valuation!

Our team is ready to help you sell your home for the highest possible price ASAP
Key Details
Sold Price $215,000
Property Type Single Family Home
Sub Type Single Family Residence
Listing Status Sold
Purchase Type For Sale
Square Footage 2,000 sqft
Price per Sqft $107
Subdivision Fondulac Heights
MLS Listing ID PA1251609
Sold Date 11/15/24
Style Split Foyer
Bedrooms 4
Full Baths 3
Originating Board rmlsa
Year Built 1977
Annual Tax Amount $4,550
Tax Year 2023
Lot Size 1.800 Acres
Acres 1.8
Lot Dimensions 212x383
Property Description
Discover serenity in this stunning 4-bedroom, 3-bathroom home nestled on a peaceful cul-de-sac surrounded by lush woods. The perfect blend of comfort and modern updates awaits you in this inviting residence. The recent updates include kitchen renovation, new composite deck, new roof and updates in living room and basement as well as whole house freshly painted. The primary bedroom offers a private sanctuary with an en-suite bathroom. Three additional bedrooms are versatile spaces that can accommodate family members, guests, or a home office. Step outside onto the new composite deck and immerse yourself in the natural beauty of the wooded surroundings. This tranquil outdoor space is perfect for relaxing with a morning coffee or hosting summer gatherings with friends and family. Conveniently located near schools, parks, and shopping, this home provides both seclusion and accessibility. Don't miss the opportunity to own this exceptional property in a sought-after neighborhood.
Location
State IL
County Tazewell
Area Paar Area
Zoning residential
Direction Illini Dr. to Simon Dr.
Rooms
Kitchen Dining/Living Combo, Eat-In Kitchen, Island
Interior
Interior Features Ceiling Fan(s), Garage Door Opener(s)
Heating Gas, Forced Air, Electric Water Heater, Central Air
Fireplaces Number 1
Fireplaces Type Family Room, Gas Log
Fireplace Y
Appliance Dishwasher, Disposal, Dryer, Hood/Fan, Microwave, Range/Oven, Refrigerator, Washer, Water Softener Owned
Exterior
Exterior Feature Deck, Shed(s)
Garage Spaces 2.0
View true
Roof Type Shingle
Street Surface Paved
Garage 1
Building
Lot Description Fruit Trees, Ravine, Wooded
Faces Illini Dr. to Simon Dr.
Water Public Sewer, Public
Architectural Style Split Foyer
Structure Type Frame,Brick,Vinyl Siding
New Construction false
Schools
High Schools East Peoria Comm
Others
Tax ID 01-01-23-405-024
Read Less



