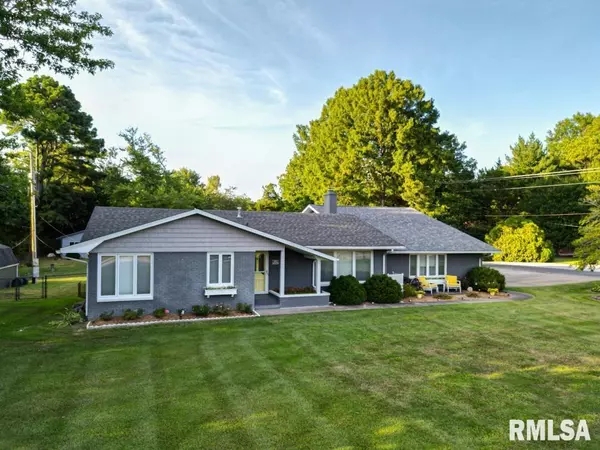For more information regarding the value of a property, please contact us for a free consultation.
101 Prairie RD Carterville, IL 62918
Want to know what your home might be worth? Contact us for a FREE valuation!

Our team is ready to help you sell your home for the highest possible price ASAP
Key Details
Sold Price $359,000
Property Type Single Family Home
Sub Type Single Family Residence
Listing Status Sold
Purchase Type For Sale
Square Footage 2,800 sqft
Price per Sqft $128
MLS Listing ID QC4255986
Sold Date 11/19/24
Style Ranch
Bedrooms 4
Full Baths 3
Originating Board rmlsa
Year Built 1963
Annual Tax Amount $3,306
Tax Year 2023
Lot Size 0.900 Acres
Acres 0.9
Lot Dimensions 130x200 and 130x96
Property Description
This stunning four bedroom, three bathroom home located in Carterville offers an array of exceptional features. The home boasts an expansive family room, cozy living room complete with fireplace, and a charming sunroom (that also has its own fireplace) with sliding doors that open to a patio. The kitchen includes double ovens, stainless steel appliances, a spacious pantry, and there's a large laundry room for added convenience. Since its purchase, the property has had an additional 1000 square feet added in 2019, enhancing its generous layout. Situated on nearly an acre of land, the home includes a well manicure, fenced in back yard, perfect for privacy and outdoor activities. In addition to the attached two car garage, there is also a 24x24 outbuilding providing an airtight space with full electrical capabilities, ideal for various uses. A split air unit could easily be installed! This property combines space and functionality, making it a truly remarkable find.
Location
State IL
County Williamson
Area Qcara Area
Direction From Rte 13, turn north on Division. Turn left on Grand. Property directly across the street from the high school
Rooms
Basement Crawl Space, None
Kitchen Dining Informal, Galley, Pantry
Interior
Heating Gas, Forced Air, Electric Water Heater, Central Air
Fireplaces Number 3
Fireplaces Type Family Room, Gas Log, Living Room, Wood Burning
Fireplace Y
Appliance Dishwasher, Disposal, Range/Oven, Refrigerator
Exterior
Exterior Feature Fenced Yard, Outbuilding(s), Patio, Porch, Shed(s)
Garage Spaces 2.0
View true
Roof Type Shingle
Street Surface Paved
Garage 1
Building
Lot Description Other
Faces From Rte 13, turn north on Division. Turn left on Grand. Property directly across the street from the high school
Foundation Poured Concrete
Water Public Sewer, Public
Architectural Style Ranch
Structure Type Frame,Brick,Vinyl Siding
New Construction false
Schools
Elementary Schools Carterville
Middle Schools Carterville
High Schools Carterville
Others
Tax ID 05-04-300-029
Read Less



