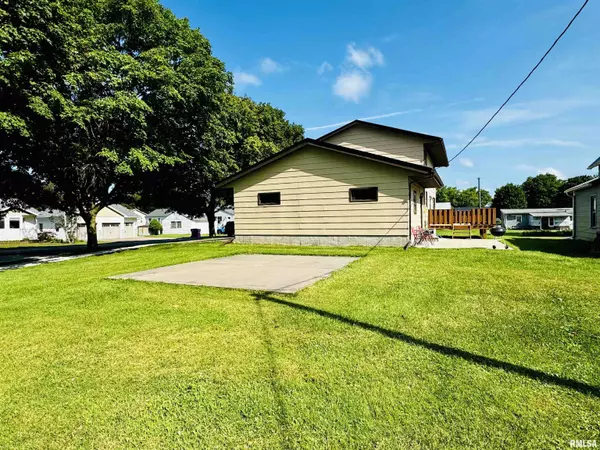For more information regarding the value of a property, please contact us for a free consultation.
102 NW 8TH AVE Aledo, IL 61231
Want to know what your home might be worth? Contact us for a FREE valuation!

Our team is ready to help you sell your home for the highest possible price ASAP
Key Details
Sold Price $175,000
Property Type Single Family Home
Sub Type Single Family Residence
Listing Status Sold
Purchase Type For Sale
Square Footage 2,181 sqft
Price per Sqft $80
Subdivision City Of Aledo
MLS Listing ID QC4255259
Sold Date 11/19/24
Style Two Story
Bedrooms 4
Full Baths 2
Half Baths 1
Originating Board rmlsa
Year Built 1978
Annual Tax Amount $3,839
Tax Year 2023
Lot Dimensions 120 x 60
Property Description
Beautiful 4 Bedroom Home with Attached Garage and Large Yard! Welcome home to this Charming Home with mature trees providing shade for your paved driveway and inviting covered front porch. The front door welcomes you into the foyer. Kick off your shoes and relax in the cozy living room in front of the brick fireplace while the large windows allow the natural light to fill the room. The living room flows into the Dining area where you will find a sliding glass door to the back deck. This sunny deck is perfect for enjoying the seasons and grilling up your favorite summer meals. The dining room looks into the kitchen for that open concept feel. This kitchen offers plenty of cabinet space and a breakfast bar. Between the Garage and kitchen is a fabulous laundry room and half bathroom. Your Master Suite awaits on the upper level with a huge walk in closet and a private bathroom. The Upper level also features a 2nd Full bathroom and 2 more bedrooms. The Full basement is partially finished and offers a family room and additional non conforming bedroom. Recent Updates: Carpet, Paint, Patio, Gutter Gaurds, etc...
Location
State IL
County Mercer
Area Qcara Area
Direction From Hwy 17, Turn North onto SW 8th Ave, Property on the corner of Main St & NW 8th Ave
Rooms
Basement Full, Partially Finished
Kitchen Breakfast Bar, Dining Informal
Interior
Interior Features Cable Available, Ceiling Fan(s), Foyer - 2 Story, High Speed Internet
Heating Wood, Forced Air, Central Air
Fireplaces Number 1
Fireplaces Type Living Room, Wood Burning
Fireplace Y
Appliance Microwave, Range/Oven, Refrigerator
Exterior
Exterior Feature Deck, Patio, Porch
Garage Spaces 2.0
View true
Roof Type Shingle
Street Surface Paved
Garage 1
Building
Lot Description Corner Lot, Level
Faces From Hwy 17, Turn North onto SW 8th Ave, Property on the corner of Main St & NW 8th Ave
Water Public Sewer, Public
Architectural Style Two Story
Structure Type Aluminum Siding,Brick Partial
New Construction false
Schools
Elementary Schools Apollo
Middle Schools Mercer County Jr High
High Schools Mercer County
Others
Tax ID 10-10-17-338-008
Read Less



