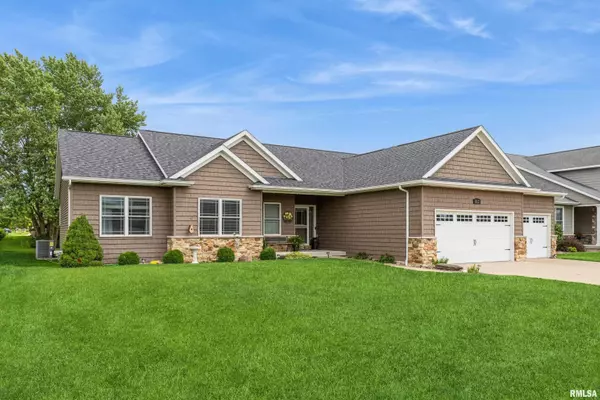For more information regarding the value of a property, please contact us for a free consultation.
813 STONEBRIDGE CIR Eldridge, IA 52748
Want to know what your home might be worth? Contact us for a FREE valuation!

Our team is ready to help you sell your home for the highest possible price ASAP
Key Details
Sold Price $515,000
Property Type Single Family Home
Sub Type Single Family Residence
Listing Status Sold
Purchase Type For Sale
Square Footage 3,341 sqft
Price per Sqft $154
Subdivision Townsend Farms
MLS Listing ID QC4255185
Sold Date 11/21/24
Style Ranch
Bedrooms 4
Full Baths 3
Originating Board rmlsa
Year Built 2010
Annual Tax Amount $5,606
Tax Year 2023
Lot Size 0.360 Acres
Acres 0.36
Lot Dimensions 85x188x85x189
Property Description
Welcome to your new home—a perfect blend of style and comfort designed for relaxation and entertainment. The natural wood interior offers warmth, charm, and sustainability, with versatile tone variations allowing you to evolve your decor and adapt to new trends as your family grows. This spacious 4-bedroom home built with 2x6 construction and foam insulation, includes a large master suite, home office and 9 foot ceilings. The open-concept living area seamlessly connects to a dining room with elegant wainscoting. The kitchen, equipped with modern amenities and granite countertops, is perfect for culinary creations and entertaining. The highlight is the expansive deck area, ideal for gatherings. Jump in the pool, host lively barbecues on the sprawling deck, and entertain with ease in the walk-out basement and wet bar area. Additional features include a new roof (2020), a large storage room (48'x21'), plus invisible pet fencing for your furry friends. You will love this friendly neighborhood within walking distance from North Scott schools. Experience a lifestyle of convenience, comfort and elegance, where every day feels like a breath of fresh air. Welcome home!
Location
State IA
County Scott
Area Qcara Area
Direction Take I-74 Iowa Bound,Take the exit onto I-80 W toward Des MoinesTake exit 295B to merge onto US-61 N toward Eldridge/DeWitt.Take exit 125 toward Blackhawk Trail Rd.,Turn right onto S 1st St.,Turn left onto Pinehurst Drive,Turn left onto Stonebridge Circle
Rooms
Basement Daylight, Egress Window(s), Full, Partially Finished, Walk Out
Kitchen Eat-In Kitchen, Island, Pantry
Interior
Interior Features Blinds, Bar, Ceiling Fan(s), Garage Door Opener(s), Jetted Tub
Heating Forced Air, Gas Water Heater, Central Air
Fireplaces Number 1
Fireplaces Type Gas Log, Living Room
Fireplace Y
Appliance Dishwasher, Disposal, Hood/Fan, Microwave, Range/Oven, Refrigerator, Water Softener Owned
Exterior
Exterior Feature Patio, Pool Above Ground, Porch
Garage Spaces 3.0
View true
Roof Type Shingle
Street Surface Curbs & Gutters
Garage 1
Building
Lot Description Level
Faces Take I-74 Iowa Bound,Take the exit onto I-80 W toward Des MoinesTake exit 295B to merge onto US-61 N toward Eldridge/DeWitt.Take exit 125 toward Blackhawk Trail Rd.,Turn right onto S 1st St.,Turn left onto Pinehurst Drive,Turn left onto Stonebridge Circle
Foundation Poured Concrete
Water Public Sewer, Public, Sump Pump
Architectural Style Ranch
Structure Type Brick Partial,Vinyl Siding
New Construction false
Schools
Elementary Schools Ed White
High Schools North Scott
Others
Tax ID 931539811E
Read Less



