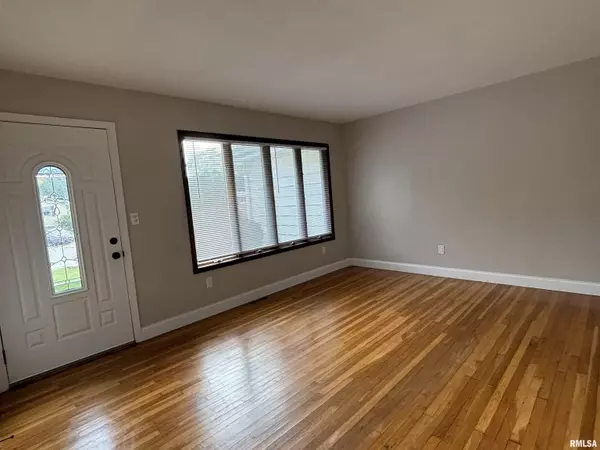For more information regarding the value of a property, please contact us for a free consultation.
10 TULIP DR Lincoln, IL 62656
Want to know what your home might be worth? Contact us for a FREE valuation!

Our team is ready to help you sell your home for the highest possible price ASAP
Key Details
Sold Price $162,500
Property Type Single Family Home
Sub Type Single Family Residence
Listing Status Sold
Purchase Type For Sale
Square Footage 1,638 sqft
Price per Sqft $99
MLS Listing ID CA1032102
Sold Date 11/22/24
Style Ranch
Bedrooms 4
Full Baths 2
Originating Board rmlsa
Year Built 1960
Annual Tax Amount $5,046
Tax Year 2023
Lot Dimensions 74 x 121
Property Description
Nicely remodeled home in quiet cul-de-sac near the high school. The interior has a refreshed kitchen with freshly painted cabinets, new suede finish granite countertops, all new SS appliances and more. Both baths are new. The nice sized family room/dining room combination has a coffered ceiling and opens to a newly painted 10 x 16 deck. The seller added $3000 worth of spray foam insulation. There is also a new high efficiency, 2-stage furnace and new high efficiency A/C. This will result in low energy consumption year round! The living room and bedrooms still retain their original hardwood floors. To top it all off, there is a brand new metal roof on this classic home. The spacious back yard with large deck is the perfect spot for relaxing and watching the kids play. The incredibly clean basement offers a great area for additional storage! Come take a look.
Location
State IL
County Logan
Area Lincoln
Direction Tulip Drive
Rooms
Basement Partial, Unfinished
Kitchen Dining Informal
Interior
Interior Features Ceiling Fan(s), Vaulted Ceiling(s)
Heating Gas, Forced Air, Central Air
Fireplace Y
Appliance Dishwasher, Microwave, Other, Range/Oven, Refrigerator
Exterior
Exterior Feature Deck, Fenced Yard, Patio
Garage Spaces 1.0
View true
Roof Type Metal
Street Surface Paved
Garage 1
Building
Lot Description Cul-De-Sac
Faces Tulip Drive
Foundation Block
Water Public Sewer, Public
Architectural Style Ranch
Structure Type Frame,Vinyl Siding
New Construction false
Schools
High Schools Lincoln
Others
Tax ID 0847200500
Read Less



