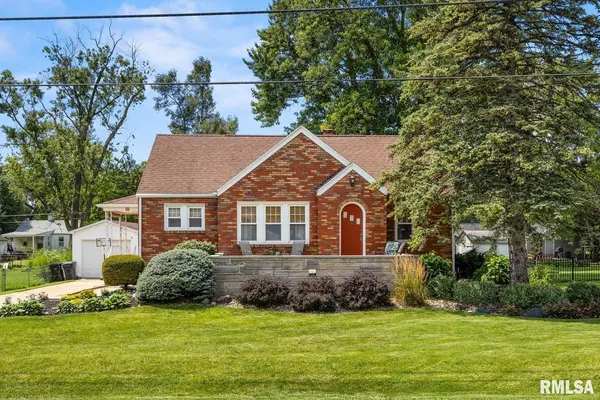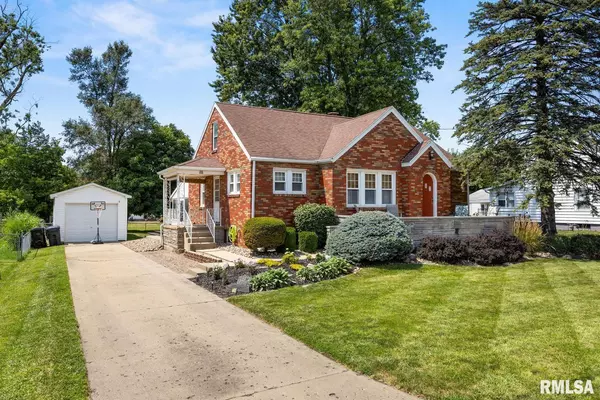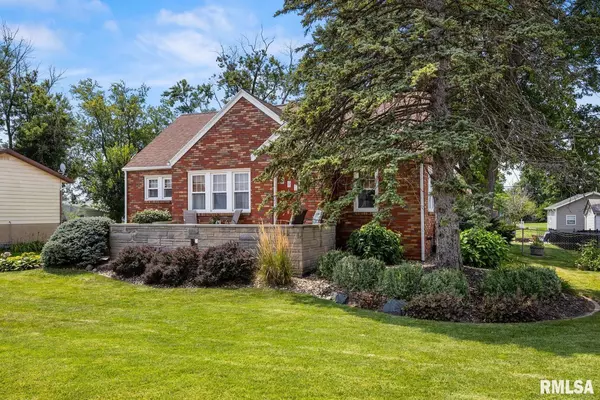For more information regarding the value of a property, please contact us for a free consultation.
111 LOREN ST Washington, IL 61571
Want to know what your home might be worth? Contact us for a FREE valuation!

Our team is ready to help you sell your home for the highest possible price ASAP
Key Details
Sold Price $168,000
Property Type Single Family Home
Sub Type Single Family Residence
Listing Status Sold
Purchase Type For Sale
Square Footage 1,724 sqft
Price per Sqft $97
Subdivision Sunnyland
MLS Listing ID PA1253670
Sold Date 11/22/24
Style Ranch
Bedrooms 3
Full Baths 2
Originating Board rmlsa
Year Built 1938
Annual Tax Amount $3,810
Tax Year 2023
Lot Size 0.270 Acres
Acres 0.27
Lot Dimensions 80x145
Property Description
Absolutely Adorable 3 bedroom, 2 bath ranch that is immaculate inside and out! The welcoming living room boasts original hardwood floors, arched doorways, and perfectly blends character with comfort! You will love the open-concept layout between the living room and dining room! The kitchen includes appliances that stay, tile flooring, and access out to your driveway. 2 bedrooms, plus the beautifully updated bath “wrap up” what is offered on the main level. Amazing basement area features a family room, ideal for entertaining friends, laundry room, 3rd bedroom, 2nd bath, plus storage area! Step outside to discover a relaxing outdoor space complete with mature landscaping, screened in porch, perfect for unwinding after a long day or enjoy time on the deck overlooking your fenced backyard, equipped with space for a garden, and lovely fire pit area awaiting those gorgeous fall nights! This property truly offers a balance of indoor comfort and outdoor enjoyment! Don't miss your chance to see this incredible home! Call for your private showing today!
Location
State IL
County Tazewell
Area Paar Area
Zoning Residential
Direction Rt 8/Washington Rd - (R) on Loren St
Rooms
Basement Cellar, Full, Partially Finished
Kitchen Dining Formal
Interior
Interior Features Attic Storage, Cable Available, Ceiling Fan(s), Garage Door Opener(s)
Heating Gas, Forced Air, Gas Water Heater, Central Air
Fireplaces Number 1
Fireplaces Type Family Room, Gas Log
Fireplace Y
Appliance Dishwasher, Hood/Fan, Range/Oven, Refrigerator
Exterior
Exterior Feature Deck, Fenced Yard, Patio, Screened Patio
Garage Spaces 1.0
View true
Roof Type Shingle
Street Surface Paved
Garage 1
Building
Lot Description Level
Faces Rt 8/Washington Rd - (R) on Loren St
Foundation Block
Water Public Sewer, Public
Architectural Style Ranch
Structure Type Frame,Brick
New Construction false
Schools
Elementary Schools Hensey
Middle Schools Beverly Manor
High Schools Washington
Others
Tax ID 02-02-19-313-013
Read Less



