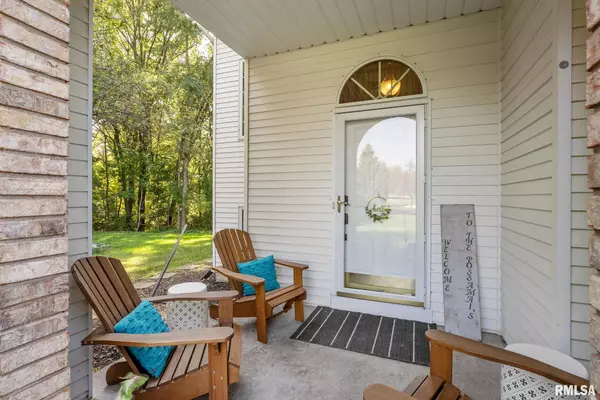For more information regarding the value of a property, please contact us for a free consultation.
1304 LAKESIDE CT Port Byron, IL 61275
Want to know what your home might be worth? Contact us for a FREE valuation!

Our team is ready to help you sell your home for the highest possible price ASAP
Key Details
Sold Price $388,000
Property Type Single Family Home
Sub Type Single Family Residence
Listing Status Sold
Purchase Type For Sale
Square Footage 2,384 sqft
Price per Sqft $162
Subdivision Lakeview Estates
MLS Listing ID QC4257325
Sold Date 11/21/24
Style One and Half Story
Bedrooms 4
Full Baths 2
Half Baths 1
Year Built 1994
Annual Tax Amount $7,744
Tax Year 2024
Lot Size 1.190 Acres
Acres 1.19
Lot Dimensions 300x285x297x43x97
Property Sub-Type Single Family Residence
Source rmlsa
Property Description
Gorgeous 4-bedroom, 2.5-bathroom home is nestled on a spacious 1.7-acre lot on a cul-de-sac in Port Byron. As you step inside, you're greeted by a magnificent 2-story foyer that opens up to the inviting Great Room with beautiful crown molding and a gas fireplace—perfect for cozy evenings. The heart of the home features a refreshed kitchen with granite countertops, stainless steel appliances, pantry, breakfast bar, all seamlessly flowing into the informal dining room and a bright sunroom. This 4-season room boasts a vaulted ceiling and its own gas fireplace, making it an ideal space for entertaining while overlooking the private backyard and porch. Conveniently located on the main floor, the primary bedroom offers a luxurious en-suite bathroom complete with a jetted tub, a separate shower, and a generous walk-in closet. You'll also find a formal dining room, a guest bath, and a laundry area on this main level. Head upstairs to discover three spacious bedrooms, all featuring ample closet space, and a beautifully remodeled full bathroom completed in 2022. Outside, enjoy the expansive private yard, with an invisible fence and beautiful landscaping, as well as a 3-car attached heated garage. Per seller: radon mitigation (2021), refrigerator (2021) and washer/dryer (2023).
Location
State IL
County Rock Island
Area Qcara Area
Direction Hwy 84 E on 94 Ave N Left on 228th St N to Lakeside Ct
Rooms
Basement Finished, Full, Walk Out
Kitchen Breakfast Bar, Dining Formal, Dining Informal, Pantry
Interior
Interior Features Attic Storage, Blinds, Bar, Ceiling Fan(s), Vaulted Ceiling(s), Foyer - 2 Story, Garage Door Opener(s), High Speed Internet, Jetted Tub, Radon Mitigation System, Solid Surface Counter
Heating Gas, Forced Air, Gas Water Heater, Central Air
Fireplaces Number 2
Fireplaces Type Gas Log, Living Room
Fireplace Y
Appliance Dishwasher, Dryer, Hood/Fan, Range/Oven, Refrigerator, Washer
Exterior
Garage Spaces 3.0
View true
Roof Type Shingle
Street Surface Paved
Garage 1
Building
Lot Description Level, Wooded
Faces Hwy 84 E on 94 Ave N Left on 228th St N to Lakeside Ct
Foundation Poured Concrete
Water Public, Septic System
Architectural Style One and Half Story
Structure Type Frame,Aluminum Siding
New Construction false
Schools
High Schools Riverdale
Others
Tax ID 05-19-204-006
Read Less



