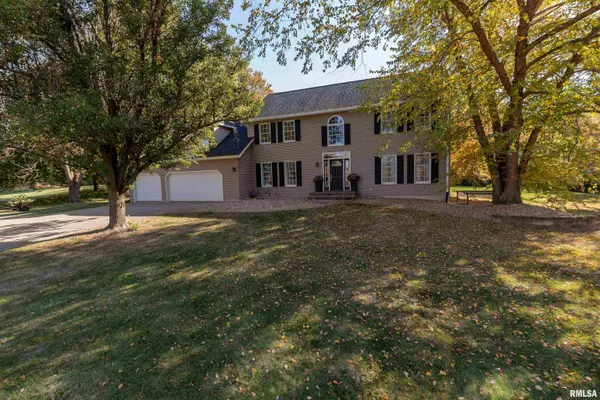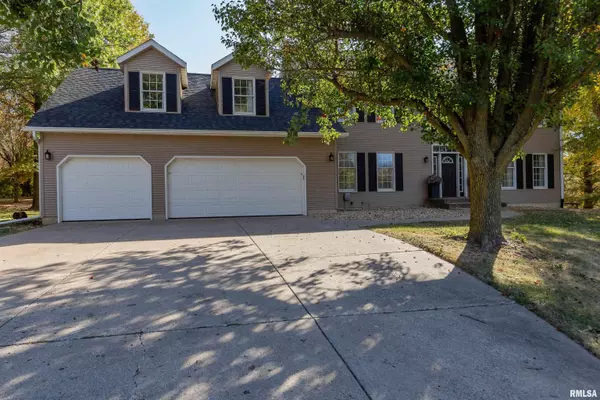For more information regarding the value of a property, please contact us for a free consultation.
26 TIMBER RIDGE DR Coal Valley, IL 61240-9418
Want to know what your home might be worth? Contact us for a FREE valuation!

Our team is ready to help you sell your home for the highest possible price ASAP
Key Details
Sold Price $429,000
Property Type Single Family Home
Sub Type Single Family Residence
Listing Status Sold
Purchase Type For Sale
Square Footage 4,029 sqft
Price per Sqft $106
Subdivision Timber Ridge
MLS Listing ID QC4257746
Sold Date 11/25/24
Style Two Story
Bedrooms 5
Full Baths 3
Half Baths 2
HOA Fees $400
Originating Board rmlsa
Year Built 1990
Annual Tax Amount $9,732
Tax Year 2023
Lot Size 1.060 Acres
Acres 1.06
Lot Dimensions 61x77x80x240x180x232
Property Description
This remarkable 5-bedroom 3 car garage residence, situated on over 1 acre in Timber Ridge Subdivision and served by Orion Schools, enjoys direct access to Oakwood Country Club. With over 4,000 finished square feet, it features a walkout basement, 3-seasons room, newer roof, newer siding, and a private basketball court, and a newer stone patio. The upper level consists of four bedrooms and two bathrooms, including a master suite with en-suite bathroom and walk-in closet. The main floor comprises a living room, dining room, eat-in kitchen with breakfast bar, cozy great room with fireplace, and a 3-seasons porch overlooking the private yard. The finished walk-out basement offers a built-in wet bar, expansive rec-room, fifth bedroom, third full bathroom, versatile den/office that could also be used as a work out room, and generous storage in the utility room. Notably, this residence features an eco-friendly GEO-Thermal HVAC system for lower utility costs.
Location
State IL
County Henry
Area Qcara Area
Direction E on Route 6 to Timber Ridge Subdivision
Rooms
Basement Finished, Full, Walk Out
Kitchen Breakfast Bar, Dining Formal, Eat-In Kitchen, Pantry
Interior
Interior Features Bar, Cable Available, Vaulted Ceiling(s), Garage Door Opener(s), Jetted Tub, Wet Bar, Solid Surface Counter, Ceiling Fan(s), Foyer - 2 Story, High Speed Internet
Heating Gas, Heating Systems - 2+, Forced Air, Heat Pump, Geothermal
Fireplaces Number 2
Fireplaces Type Wood Burning, Great Room
Fireplace Y
Appliance Dishwasher, Disposal, Hood/Fan, Microwave, Range/Oven, Refrigerator, Dryer
Exterior
Exterior Feature Patio, Porch/3-Season
Garage Spaces 3.0
View true
Roof Type Shingle
Street Surface Private Road
Garage 1
Building
Lot Description Golf Course Lot, Golf Course View, Level, Wooded
Faces E on Route 6 to Timber Ridge Subdivision
Foundation Concrete, Poured Concrete
Water Community Water, Septic System
Architectural Style Two Story
Structure Type Frame,Vinyl Siding
New Construction false
Schools
Elementary Schools C R Hanna
Middle Schools Orion
High Schools Orion
Others
HOA Fee Include Maintenance/Well
Tax ID 06-19-328-004
Read Less



