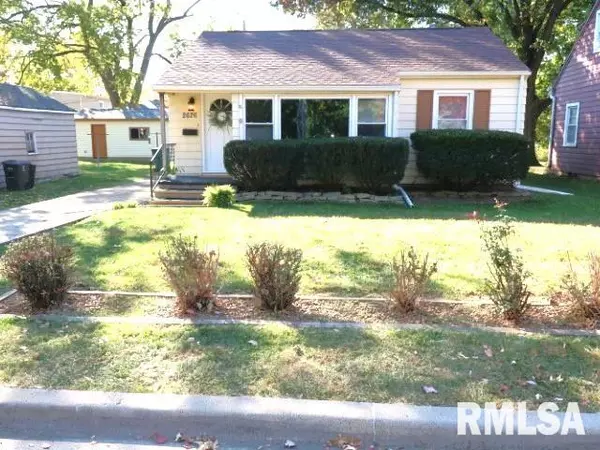For more information regarding the value of a property, please contact us for a free consultation.
2626 W HEADING AVE West Peoria, IL 61604
Want to know what your home might be worth? Contact us for a FREE valuation!

Our team is ready to help you sell your home for the highest possible price ASAP
Key Details
Sold Price $119,500
Property Type Single Family Home
Sub Type Single Family Residence
Listing Status Sold
Purchase Type For Sale
Square Footage 1,804 sqft
Price per Sqft $66
Subdivision Wendarm
MLS Listing ID PA1254162
Sold Date 11/25/24
Style Ranch
Bedrooms 4
Full Baths 1
Half Baths 1
Originating Board rmlsa
Year Built 1948
Annual Tax Amount $2,024
Tax Year 2023
Lot Dimensions 50 x 110
Property Description
Move-in ready 4 bedroom 1 1/2 bath ranch in quiet neighborhood. Extra shower and utility sink in laundry room. 4th bedroom in basement. Brand new carpeting and luxury vinyl. Roof only a few years old. New garage door and opener. Dry basement with extra living space. Close to Bradley University with access to public transportation. Minutes from Downtown Peoria. Large detached 2 car Garage. Large patio great for entertaining. Family room can be used as a formal dining room for big family dinners. 2 separate living spaces separated by a kitchen. Great value for this solid property. Make your appointment today!
Location
State IL
County Peoria
Area Paar Area
Direction West on Main, turn right on West Heading
Rooms
Basement Crawl Space, Partial, Partially Finished
Kitchen Eat-In Kitchen
Interior
Interior Features Attic Storage, Cable Available, Garage Door Opener(s), Blinds, Ceiling Fan(s), High Speed Internet
Heating Gas, Forced Air, Gas Water Heater, Central Air
Fireplace Y
Appliance Dishwasher, Hood/Fan, Range/Oven, Refrigerator
Exterior
Exterior Feature Patio, Porch, Replacement Windows
Garage Spaces 2.0
View true
Roof Type Shingle
Street Surface Curbs & Gutters,Paved
Garage 1
Building
Lot Description Level
Faces West on Main, turn right on West Heading
Foundation Block
Water Public, Public Sewer
Architectural Style Ranch
Structure Type Frame,Aluminum Siding,Vinyl Siding
New Construction false
Schools
Elementary Schools Calvin Coolidge
Middle Schools Calvin Coolidge
High Schools Manual
Others
Tax ID 18-06-376-009
Read Less



