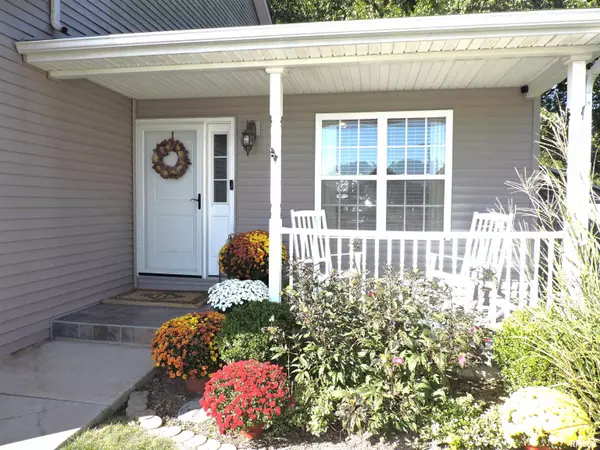For more information regarding the value of a property, please contact us for a free consultation.
4721 W ANDOVER DR Peoria, IL 61615
Want to know what your home might be worth? Contact us for a FREE valuation!

Our team is ready to help you sell your home for the highest possible price ASAP
Key Details
Sold Price $239,500
Property Type Single Family Home
Sub Type Single Family Residence
Listing Status Sold
Purchase Type For Sale
Square Footage 2,038 sqft
Price per Sqft $117
Subdivision Heather Court
MLS Listing ID PA1253569
Sold Date 11/26/24
Style One and Half Story
Bedrooms 3
Full Baths 2
Half Baths 2
Originating Board rmlsa
Year Built 2010
Annual Tax Amount $5,112
Tax Year 2023
Lot Size 9,583 Sqft
Acres 0.22
Lot Dimensions 45x112x145x122
Property Description
Welcome to this charming 3 bedroom home located at the end of the cul-de-sac! So many updates throughout ~ freshly painted main floor and master bedroom & bath. New paint in hall bath and other 2 bedrooms 2020. Beautiful wood flooring throughout the main level. KBL added kitchen cabinet with butcher block 2020, water softener 2018, water heater 2019. Finished basement area 2018 includes wet bar, conversation/game space and bedroom area with egress window. Backyard completely enclosed with privacy fence and mature shade trees. Sit on the oversized deck and enjoy the quiet.
Location
State IL
County Peoria
Area Paar Area
Direction Route 150 to Frostwood Parkway to W Andover Drive
Rooms
Basement Full, Partially Finished
Kitchen Dining Informal
Interior
Interior Features Blinds, Ceiling Fan(s), Vaulted Ceiling(s), Garage Door Opener(s)
Heating Gas, Forced Air, Central Air
Fireplace Y
Appliance Dishwasher, Disposal, Hood/Fan, Microwave, Other, Range/Oven, Refrigerator, Water Softener Owned
Exterior
Exterior Feature Deck, Fenced Yard
Garage Spaces 2.0
View true
Roof Type Shingle
Street Surface Paved
Garage 1
Building
Lot Description Cul-De-Sac, Level
Faces Route 150 to Frostwood Parkway to W Andover Drive
Foundation Poured Concrete
Water Public Sewer, Public
Architectural Style One and Half Story
Structure Type Frame,Brick Partial,Vinyl Siding
New Construction false
Schools
Elementary Schools Charter Oak
Middle Schools Mark Bills
High Schools Richwoods
Others
Tax ID 13-14-402-008
Read Less



