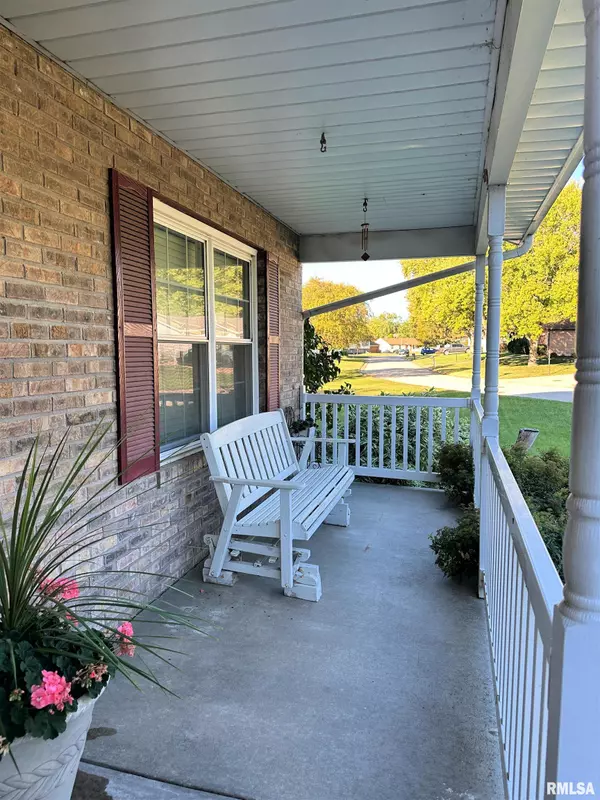For more information regarding the value of a property, please contact us for a free consultation.
306 PARK LANE CIR Eldridge, IA 52748
Want to know what your home might be worth? Contact us for a FREE valuation!

Our team is ready to help you sell your home for the highest possible price ASAP
Key Details
Sold Price $385,000
Property Type Single Family Home
Sub Type Single Family Residence
Listing Status Sold
Purchase Type For Sale
Square Footage 2,870 sqft
Price per Sqft $134
Subdivision Park View
MLS Listing ID QC4257006
Sold Date 12/02/24
Style Two Story
Bedrooms 4
Full Baths 2
Half Baths 2
HOA Fees $100
Originating Board rmlsa
Year Built 1993
Annual Tax Amount $3,588
Tax Year 2023
Lot Size 0.350 Acres
Acres 0.35
Lot Dimensions 115X69X133X99X64
Property Description
Don't miss this awesome 4 bedroom, 4 bath home with a 3 car garage and beautiful 27ft above ground pool. The view from your pool, deck, kitchen, family room, dining room and primary bedroom is lovely. All you can see is nature … grass, trees, and fields. The spacious primary bedroom has an ensuite with walk-in closet and double sinks. The large 4th bedroom has it's own half bath ensuite. Prefect for family members or guests. Lots of room in the walk-out basement for all your favorite family activities or just relaxing in front of the fireplace. Roof was new in 2018 and has a transferrable warranty. The main bath was remodeled in 2020 and has a soaker tub. LR & DR were remodeled in 2022. Also a new dishwasher in 2022. The family room was remodeled in 2023. The home has 30 solar panels which help keep utility cost low, as well as helping to offset the cost of the pool. They have a 20 year warranty. Pool liner and pump are 1 year old. Filter is 3 years old. Garage is finished and insulated. This home is on a little over 1/3 acre. Lots of room to make loads of fun memories!
Location
State IA
County Scott
Area Qcara Area
Direction Scott Park Rd to Parkview Dr. to S Parkview, to Park Lane Circle
Rooms
Basement Partially Finished, Walk Out
Kitchen Breakfast Bar, Dining Formal, Eat-In Kitchen, Island, Pantry
Interior
Interior Features Blinds, Cable Available, Ceiling Fan(s), Vaulted Ceiling(s), Garage Door Opener(s), High Speed Internet
Heating Forced Air, Central Air
Fireplaces Number 2
Fireplaces Type Family Room, Gas Log, Recreation Room
Fireplace Y
Appliance Dishwasher, Disposal, Microwave, Range/Oven, Refrigerator
Exterior
Exterior Feature Deck, Fenced Yard, Patio, Pool Above Ground, Porch, Replacement Windows
Garage Spaces 3.0
View true
Roof Type Shingle
Garage 1
Building
Lot Description Corner Lot
Faces Scott Park Rd to Parkview Dr. to S Parkview, to Park Lane Circle
Foundation Poured Concrete
Water Community Sewer System, Community Water
Architectural Style Two Story
Structure Type Frame,Brick,Vinyl Siding
New Construction false
Schools
Elementary Schools Neil Armstrong
Middle Schools North Scott
High Schools North Scott
Others
HOA Fee Include Maintenance Grounds,Play Area
Tax ID 043137220
Read Less
GET MORE INFORMATION




