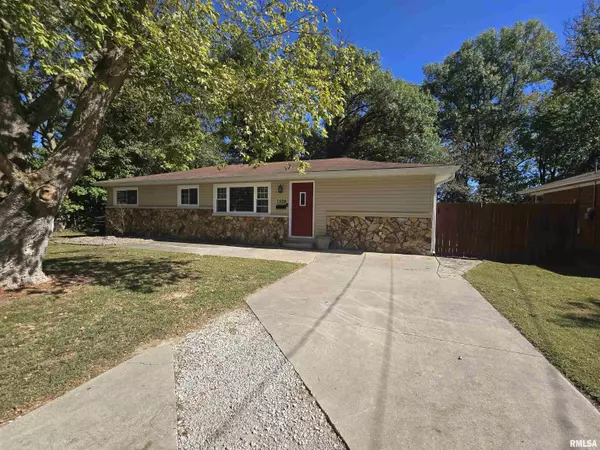For more information regarding the value of a property, please contact us for a free consultation.
1524 Paula DR Mt Vernon, IL 62864
Want to know what your home might be worth? Contact us for a FREE valuation!

Our team is ready to help you sell your home for the highest possible price ASAP
Key Details
Sold Price $150,000
Property Type Single Family Home
Sub Type Single Family Residence
Listing Status Sold
Purchase Type For Sale
Square Footage 1,248 sqft
Price per Sqft $120
Subdivision Highland Terrace
MLS Listing ID EB455480
Sold Date 12/02/24
Style Ranch
Bedrooms 3
Full Baths 1
Originating Board rmlsa
Year Built 1960
Annual Tax Amount $1,998
Tax Year 2023
Lot Dimensions 137.5X80X117.5
Property Description
Charming Remodeled Ranch Home on Dead-End Street. Welcome to this beautifully remodeled 3-bedroom, 1-bath ranch-style home, located on a peaceful dead-end road offering both privacy and comfort. Renovated in 2019, this home boasts modern upgrades including new siding, soffit, gutters, windows, and double doors. The plumbing has been updated all the way from the house to the road for long-term peace of mind. Step inside to discover a spacious, open living area with solid wood cabinets in the kitchen, a large pantry, and a window overlooking the expansive, fully fenced backyard. The informal dining area flows seamlessly into the living space, perfect for entertaining. The convenient laundry room offers plenty of space for working and organizing. Enjoy outdoor living on the lovely patio, ideal for relaxing or hosting gatherings. The backyard also features an 18x10 storage shed equipped with a loft, electric, and built-in shelving, providing excellent storage and workshop potential. This home is perfect for those seeking a move-in-ready property in a quiet, serene setting. Don't miss out—schedule your showing today!
Location
State IL
County Jefferson
Area Ebor Area
Direction S 10th Street, turn left onto Highland View .1 mi, turn right onto Paula Dr., 1.mi, property is on the right (see signage)
Rooms
Basement Crawl Space
Kitchen Dining Informal, Pantry
Interior
Interior Features Blinds, Ceiling Fan(s)
Heating Gas, Forced Air, Gas Water Heater, Central Air
Fireplace Y
Appliance Dishwasher, Dryer, Microwave, Range/Oven, Refrigerator, Washer
Exterior
Exterior Feature Fenced Yard, Patio, Replacement Windows, Shed(s)
View true
Roof Type Shingle
Street Surface Paved
Building
Lot Description Dead End Street, Level, Other
Faces S 10th Street, turn left onto Highland View .1 mi, turn right onto Paula Dr., 1.mi, property is on the right (see signage)
Foundation Block
Water Public Sewer, Public
Architectural Style Ranch
Structure Type Frame,Stone,Vinyl Siding
New Construction false
Schools
Elementary Schools Mt Vernon
Middle Schools Casey Mt. Vernon
High Schools Mt Vernon
Others
Tax ID 0719329001
Read Less



