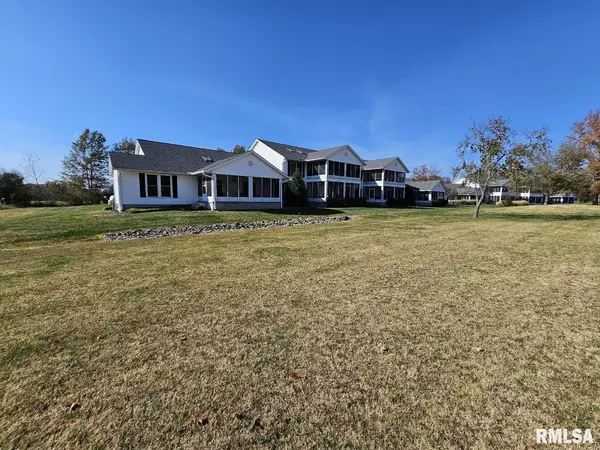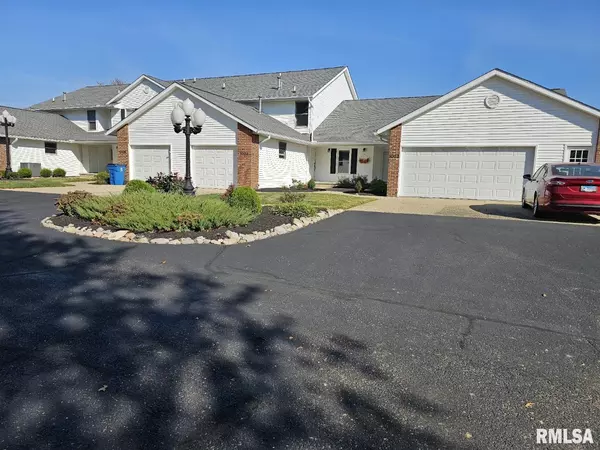For more information regarding the value of a property, please contact us for a free consultation.
1002 Mulligan DR Mt Vernon, IL 62864
Want to know what your home might be worth? Contact us for a FREE valuation!

Our team is ready to help you sell your home for the highest possible price ASAP
Key Details
Sold Price $224,900
Property Type Condo
Sub Type Attached Condo
Listing Status Sold
Purchase Type For Sale
Square Footage 1,820 sqft
Price per Sqft $123
Subdivision Golf View Estates
MLS Listing ID EB455698
Sold Date 12/05/24
Bedrooms 3
Full Baths 2
HOA Fees $328,727
Originating Board rmlsa
Year Built 1997
Annual Tax Amount $4,126
Tax Year 2023
Property Description
Welcome to Golfview Condo! This main-floor gem offers an exceptional open-concept layout, highlighted by stunning views and a relaxing screened-in room—perfect for enjoying the outdoors year-round. The kitchen boasts stainless steel appliances, solid surface countertops, and a convenient snackbar for casual dining and entertaining. The master suite is a true retreat, featuring a private bath and a walk-in closet. Two additional bedrooms and a second full bath provide comfort and versatility. With a utility room finished in ceramic tile and a spacious double car garage, this condo combines luxury and practicality in every detail. Enjoy a serene lifestyle with top-notch amenities and ample space for all your needs.
Location
State IL
County Jefferson
Area Ebor Area
Direction IL Hwy 15 to Dartmouth Lane, to Country Club Road, to Mulligan Drive
Rooms
Kitchen Breakfast Bar, Dining Informal, Pantry
Interior
Interior Features Cable Available, Ceiling Fan(s), Garage Door Opener(s), High Speed Internet, Jetted Tub, Skylight(s), Solid Surface Counter, Window Treatments
Heating Gas, Forced Air, Central Air
Fireplaces Number 1
Fireplace Y
Appliance Dishwasher, Disposal, Microwave, Range/Oven, Refrigerator
Exterior
Exterior Feature Screened Patio
Garage Spaces 2.0
View true
Roof Type Shingle
Garage 1
Building
Lot Description Golf Course View
Faces IL Hwy 15 to Dartmouth Lane, to Country Club Road, to Mulligan Drive
Story 1
Water Aerator/Aerobic, Public
Level or Stories 1
Structure Type Frame,Brick Partial,Vinyl Siding
New Construction false
Schools
Elementary Schools Summersville
Middle Schools Summersville
High Schools Mt Vernon
Others
Tax ID 07-26-203-011
Pets Allowed 1
Read Less



