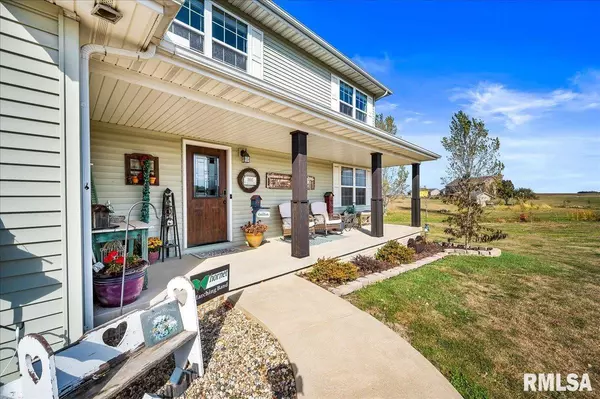For more information regarding the value of a property, please contact us for a free consultation.
205 Logsdon CT Eureka, IL 61530
Want to know what your home might be worth? Contact us for a FREE valuation!

Our team is ready to help you sell your home for the highest possible price ASAP
Key Details
Sold Price $353,760
Property Type Single Family Home
Sub Type Single Family Residence
Listing Status Sold
Purchase Type For Sale
Square Footage 3,084 sqft
Price per Sqft $114
Subdivision College
MLS Listing ID PA1254109
Sold Date 12/06/24
Style Two Story
Bedrooms 4
Full Baths 3
Half Baths 1
Originating Board rmlsa
Year Built 2008
Annual Tax Amount $7,543
Tax Year 2023
Lot Dimensions 127 X 203 X 160 X 164
Property Description
Get ready to celebrate the season in this stunning two-story home, nestled on over half an acre in a quiet cul-de-sac! The expansive deck is perfect for fall gatherings, where you can sip cider, enjoy the crisp air, and entertain with ease. Just beyond, Eureka's pickleball courts await for a little friendly competition. Inside, the open-concept design is made for festive get-togethers, with a gorgeous kitchen featuring granite countertops, a walk-in pantry, and a serving bar that flows seamlessly into the dining and family rooms. A versatile flex space offers the ideal spot for a home office or cozy sitting area. Upstairs, four spacious bedrooms provide everyone with oversized closet space. The fully finished basement—with its kitchenette, bar area, storm room, and extra storage—offers endless possibilities for guests or private stays. Modern conveniences like main-floor laundry, a mudroom, and updates including a fenced yard (2023), tank-less water heater, and an above-ground pool (2018) make this home as functional as it is charming. Whether hosting a holiday dinner or relaxing, this home sets the scene for unforgettable memories. Schedule your private tour today—your perfect holiday haven is waiting!
Location
State IL
County Woodford
Area Paar Area
Direction REAGAN DRIVE AND THEN LEFT ON LISTER L EFTON LOGSDON
Rooms
Basement Egress Window(s), Finished, Full, Walk Out
Kitchen Dining Informal, Eat-In Kitchen, Island, Pantry
Interior
Interior Features Attic Storage, Cable Available, In-Law Floorplan, Jetted Tub, Solid Surface Counter
Heating Gas, Forced Air, Gas Water Heater, Central Air
Fireplace Y
Appliance Dishwasher, Dryer, Microwave, Range/Oven, Refrigerator, Washer
Exterior
Exterior Feature Deck, Fenced Yard, Pool Above Ground, Shed(s)
Garage Spaces 2.0
View true
Roof Type Shingle
Street Surface Curbs & Gutters
Garage 1
Building
Lot Description Cul-De-Sac, Level
Faces REAGAN DRIVE AND THEN LEFT ON LISTER L EFTON LOGSDON
Water Public Sewer, Public
Architectural Style Two Story
Structure Type Vinyl Siding
New Construction false
Schools
Elementary Schools Eureka
Middle Schools Eureka
High Schools Eureka
Others
Tax ID 14-18-202-008
Read Less



