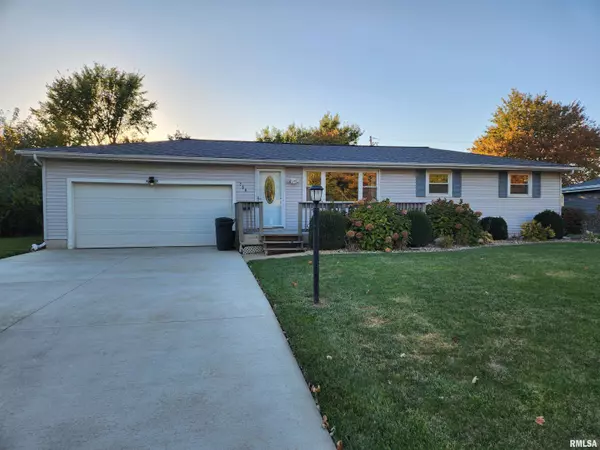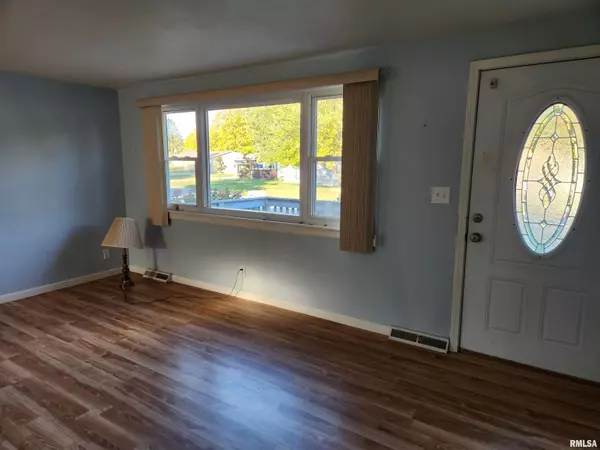For more information regarding the value of a property, please contact us for a free consultation.
704 WHIPPOORWILL DR Washington, IL 61571
Want to know what your home might be worth? Contact us for a FREE valuation!

Our team is ready to help you sell your home for the highest possible price ASAP
Key Details
Sold Price $135,000
Property Type Single Family Home
Sub Type Single Family Residence
Listing Status Sold
Purchase Type For Sale
Square Footage 1,720 sqft
Price per Sqft $78
Subdivision Robindale
MLS Listing ID PA1254051
Sold Date 12/06/24
Style Ranch
Bedrooms 3
Full Baths 2
Originating Board rmlsa
Year Built 1969
Annual Tax Amount $1,863
Tax Year 2023
Lot Size 10,018 Sqft
Acres 0.23
Lot Dimensions 87z114
Property Description
This home is being sold AS IS. Remaining appliances can stay but are not warranted. New owner will assume solar lease. Owner's current monthly payment is $71.97. Measurements deemed reliable but may not be exact. Awesome, affordable Washington ranch! 3 main floor bedrooms. 2 full bathrooms. Finished basement with 2 additional rooms that have been used as bedrooms (no egress windows). Attached 2 car garage with attic storage. Beautiful completely-fenced backyard with composite deck, cement patio and shed; the lot is over a quarter of an acre. Very close to the Farmdale Reservoir hiking trails!
Location
State IL
County Tazewell
Area Paar Area
Zoning Residential
Direction Summit to Robin Rd. to Whippoorwill Dr.
Rooms
Basement Finished, Full
Kitchen Eat-In Kitchen
Interior
Interior Features Attic Storage, Blinds, Bar, Cable Available, Ceiling Fan(s), Garage Door Opener(s), High Speed Internet
Heating Gas, Forced Air, Solar, Gas Water Heater, Central Air
Fireplace Y
Appliance Dryer, Range/Oven, Refrigerator, Washer
Exterior
Exterior Feature Deck, Fenced Yard, Patio, Shed(s)
Garage Spaces 2.0
View true
Roof Type Composition,Shingle
Street Surface Paved
Garage 1
Building
Lot Description Level
Faces Summit to Robin Rd. to Whippoorwill Dr.
Foundation Block
Water Public Sewer, Public
Architectural Style Ranch
Structure Type Frame,Vinyl Siding
New Construction false
Schools
Elementary Schools Hensey
Middle Schools Beverly Manor
High Schools Washington
Others
Tax ID 02-02-29-110-013
Read Less



