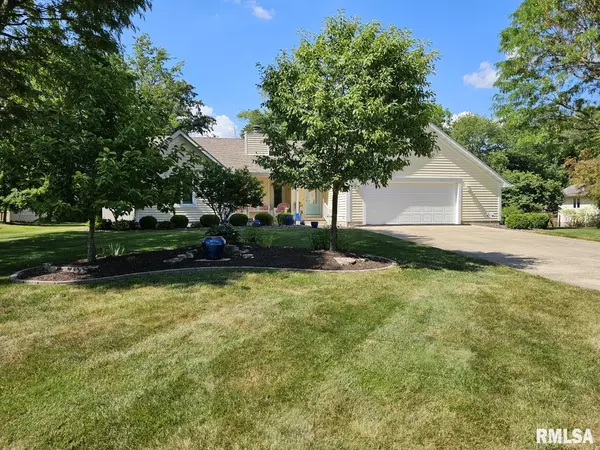For more information regarding the value of a property, please contact us for a free consultation.
2616 WINDCREST DR Mt Vernon, IL 62864
Want to know what your home might be worth? Contact us for a FREE valuation!

Our team is ready to help you sell your home for the highest possible price ASAP
Key Details
Sold Price $330,000
Property Type Single Family Home
Sub Type Single Family Residence
Listing Status Sold
Purchase Type For Sale
Square Footage 2,104 sqft
Price per Sqft $156
Subdivision Windcrest-Mt Vernon
MLS Listing ID EB453956
Sold Date 12/06/24
Style Ranch
Bedrooms 3
Full Baths 2
Originating Board rmlsa
Year Built 1992
Annual Tax Amount $4,577
Tax Year 2022
Lot Size 0.460 Acres
Acres 0.46
Lot Dimensions 121.63x168.52
Property Description
Elegant Ranch Home located in a quiet cul-de-sac on the West Side with lake view. Attached double car garage with additional Coach House building with a porch and overhead side door. The home has been professionally landscaped around the entire home and patio. Formal Living Room with brick fireplace as a focal point, high vaulted ceilings, gleaming hardwood floors with open concept connecting to the formal dining room. Enjoy the Florida Room with cozy fireplace, with large windows to enjoy the panoramic lake view, with access to the outdoor patio. Remodeled kitchen with Kraft Maid cabinetry, appliances, large island, pantry, and breakfast nook. Laundry room equipped with appliances and ample workspace. Spacious Master Suite with private remodeled bathroom and a walk-in closet.Two comfortable size bedrooms on opposite side of home and 2nd full bathroom. Basement provides additional living space for recreation, storage, plus workshop for hobbies. The patio is perfect for entertaining or for relaxation. This stunning ranch home offers a luxurious and comfortable living experience with all the extras!
Location
State IL
County Jefferson
Area Ebor Area
Direction Broadway to North 27th to Windcrest Drive
Rooms
Basement Unfinished
Kitchen Dining Informal, Island, Pantry
Interior
Interior Features Blinds, Cable Available, Ceiling Fan(s), Garage Door Opener(s), High Speed Internet, Security System
Heating Forced Air, Heat Pump, Central Air
Fireplaces Number 2
Fireplaces Type Gas Log
Fireplace Y
Appliance Dishwasher, Dryer, Microwave, Range/Oven, Refrigerator, Washer
Exterior
Exterior Feature Patio, Porch, Shed(s)
Garage Spaces 2.0
View true
Roof Type Shingle
Street Surface Paved
Garage 1
Building
Lot Description Cul-De-Sac, Lake View, Level
Faces Broadway to North 27th to Windcrest Drive
Foundation Poured Concrete, Slab
Water Public Sewer, Public
Architectural Style Ranch
Structure Type Frame,Vinyl Siding
New Construction false
Schools
Elementary Schools Mt Vernon
Middle Schools Casey Mt. Vernon
High Schools Mt Vernon
Others
Tax ID 07-30-301-007
Read Less



